This beautiful log cabin in Black Hawk, Colorado takes you back in time with its design. The rustic design blends perfectly with the natural surroundings.
Exterior Design of the Log House
The building consists of 2 floors and a basement. The house is located on a sloping land and has been utilized in the best way. The slope is integrated into the basement.

Thus, the main living areas are spacious and comfortable to use. The building is made entirely of trees. In this way, full harmony is achieved with a rustic look in the forest. The exterior is left in the color of the tree itself. The building also has a garage. The garage is also integrated and harmoniously designed with the building.
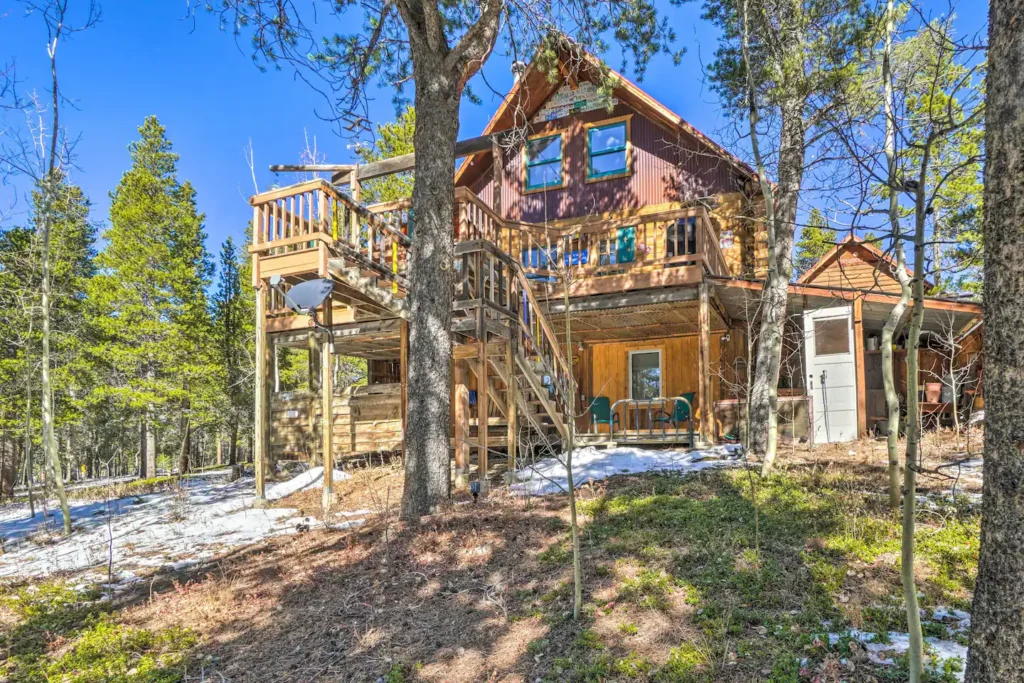
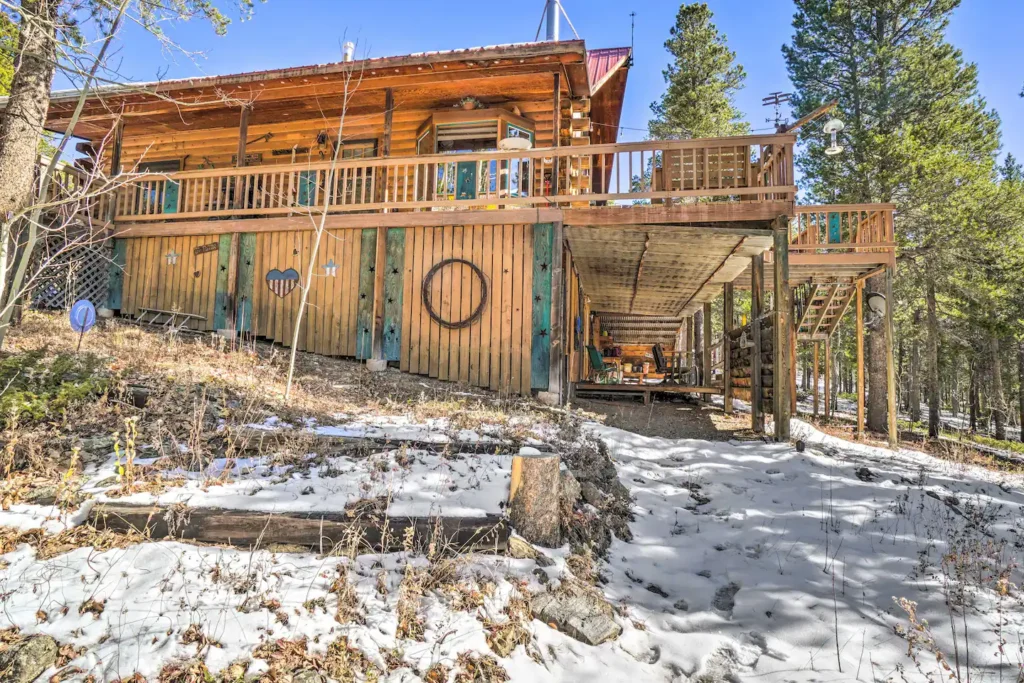
The building has entrances up and down the slope. In this way, you can enter the building without getting tired. On the façade down the slope, the building has a porch that is zero with the ground. There is a balcony in the opposite direction.
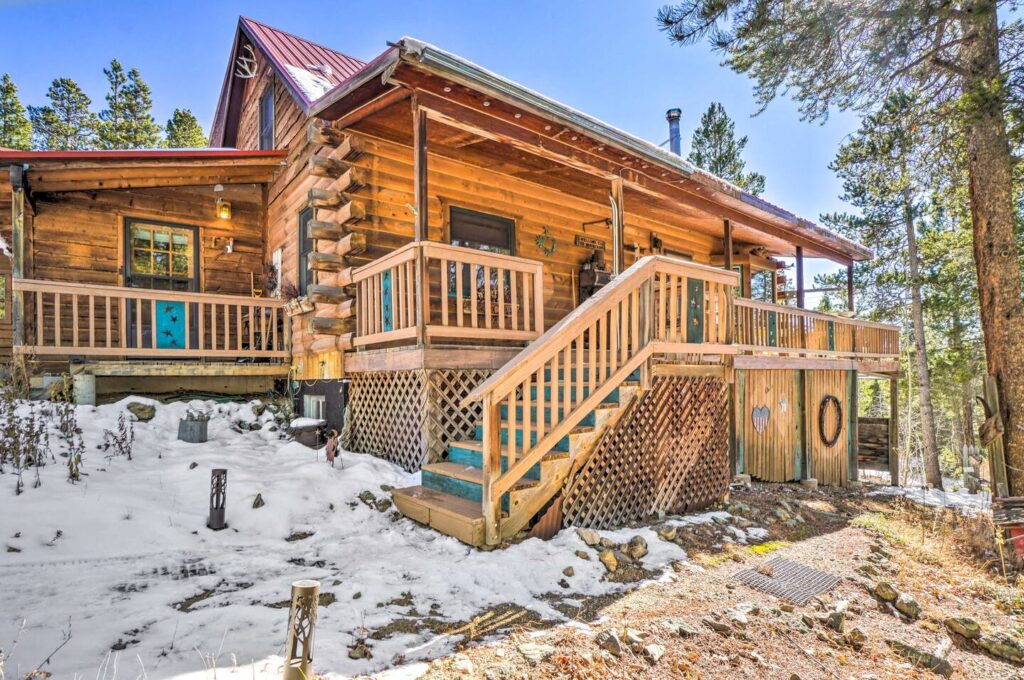
Interior Design of the Log House
The log cabin consists of a living room, kitchen, 2 bedrooms and 2 bathrooms. The interior design is also rustic. When we look at the interior walls, the natural color of the log is used like the exterior. Black and leather were chosen for interior decoration products to match this color. A green color was chosen to highlight the prominence in the kitchen.
Living Room
When you enter the log house, the living space welcomes you. It is designed quite large and spacious. It has a lot of windows for natural light to enter comfortably. A beautiful design has been achieved with a very stylish wood fireplace. The dining table positioned in the living area is made of natural wood in accordance with the theme. It was left in its own color.
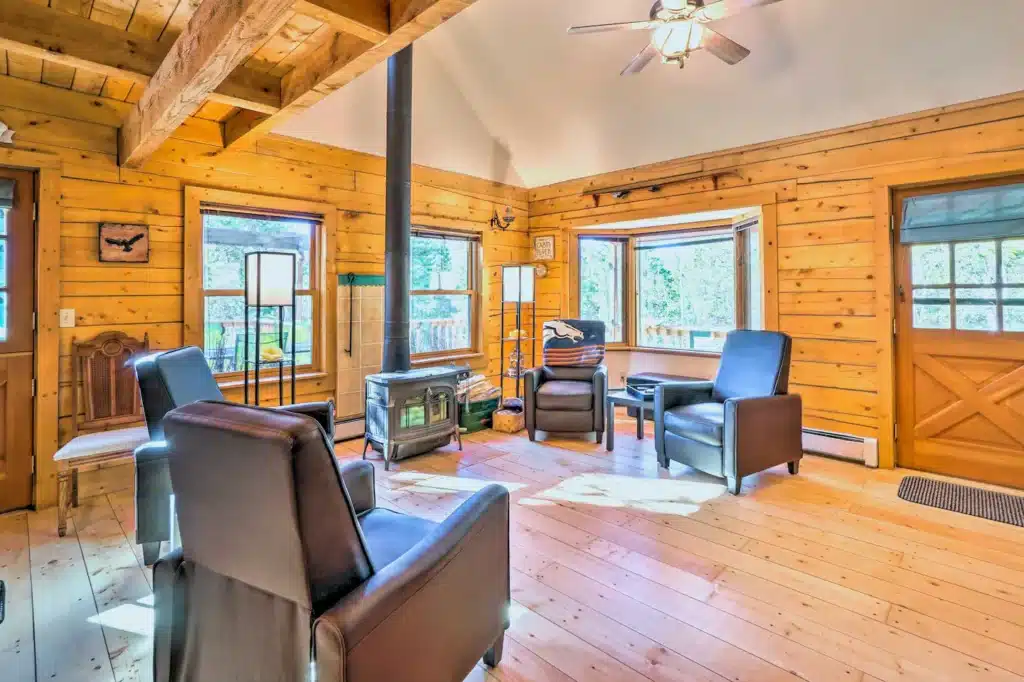
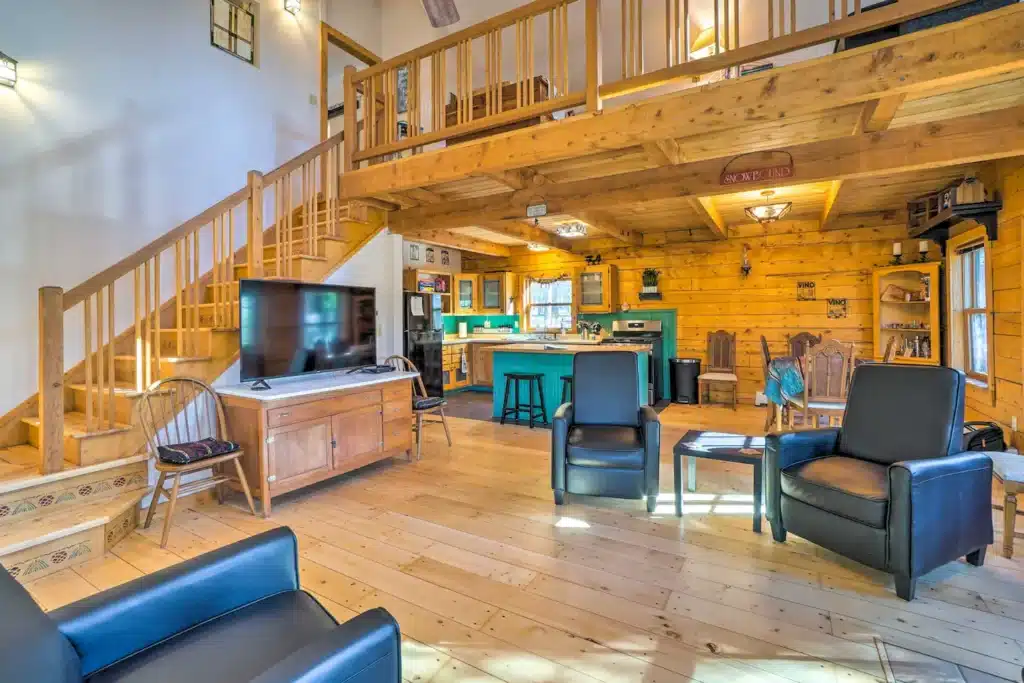
Kitchen
The kitchen, which is integrated with the living area, has a large area. It also has a very stylish kitchen island. This island prevents the kitchen from completely merging with the living area. In this way, the kitchen can show itself comfortably. The metal and black color choices of the oven, dishwasher and refrigerator are in perfect harmony with the color of the wood.
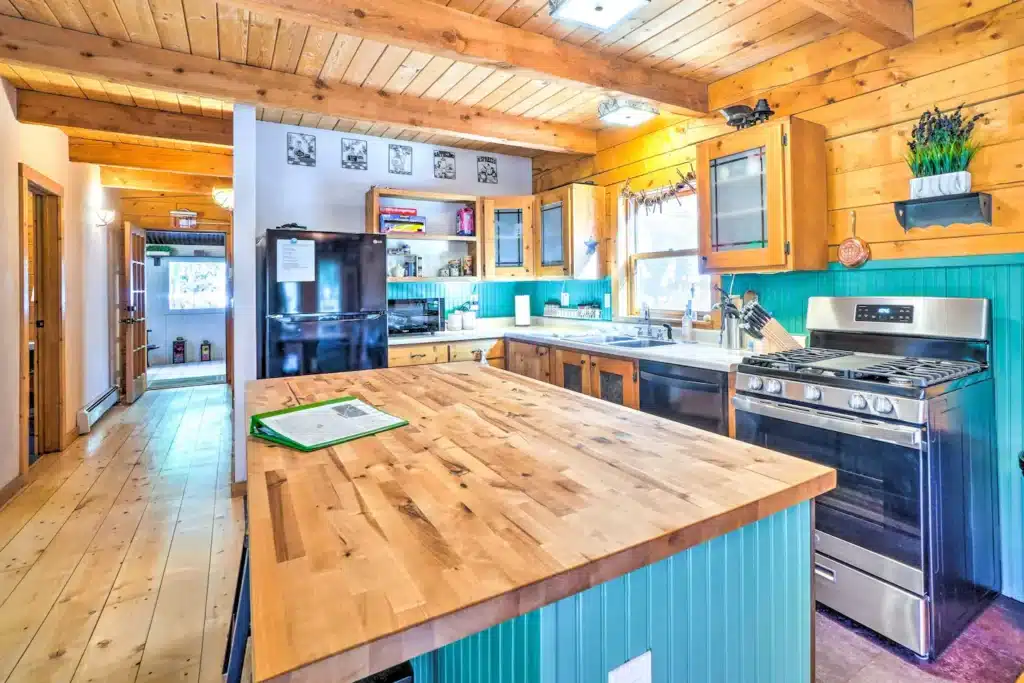
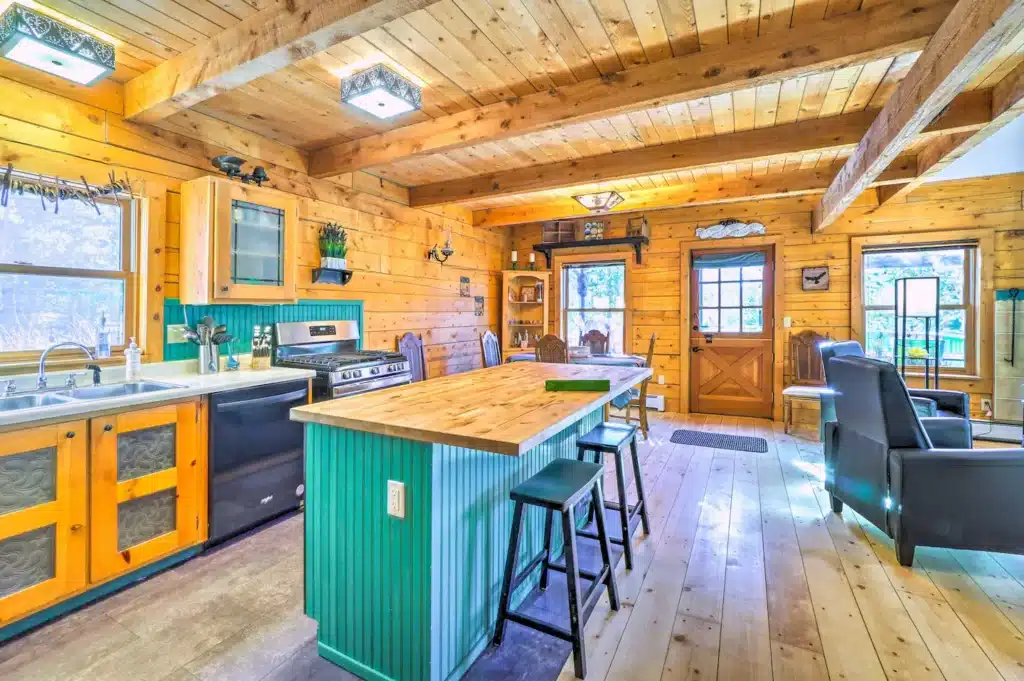
Bedroom
The log cabin has 2 bedrooms. Both bedrooms have a large space. Comfortable movement space is a very important element in bedrooms. Mobility during getting ready is important. The interior design is chosen the same as the design of the whole structure. The walls are entrusted to the beauty of the wood. Contrasting with the one-sided plaster cladding. This choice prevents the bedroom from being boring. The choice of bed also comes from the wood and its naturalness.
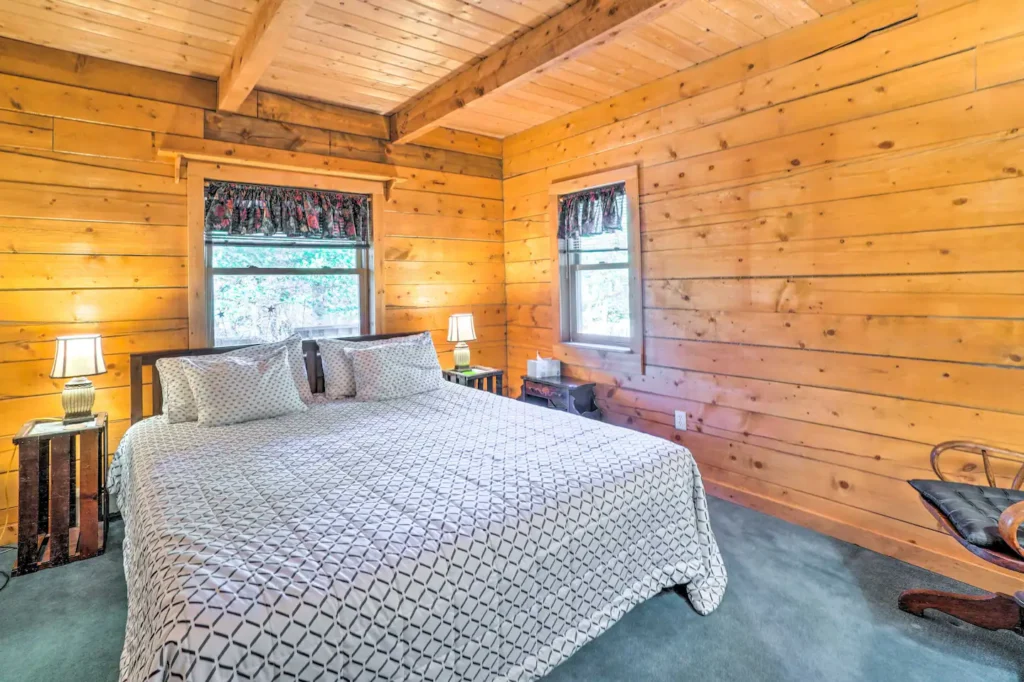
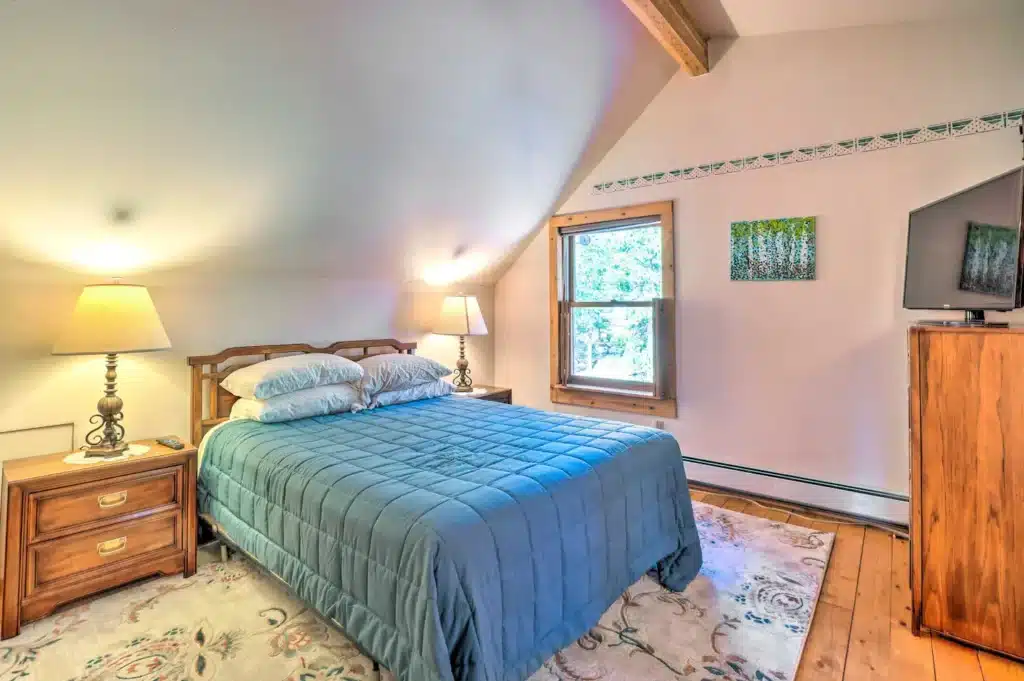
Bathroom
The log cabin has 2 bathrooms. Both bathrooms are rustic and designed to reflect the culture. Considering the humidity, a completely log choice was not used. Plaster coating was preferred for the shower parts and bathtub parts to be water resistant. Bathtub and sink selections can be seen to reflect the classic style.
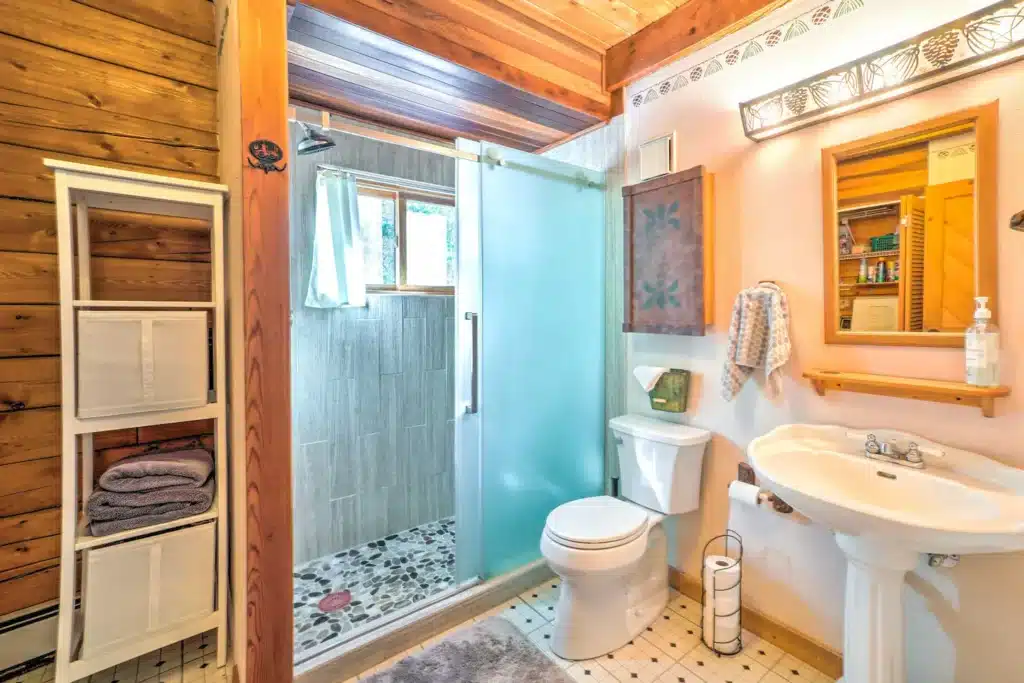
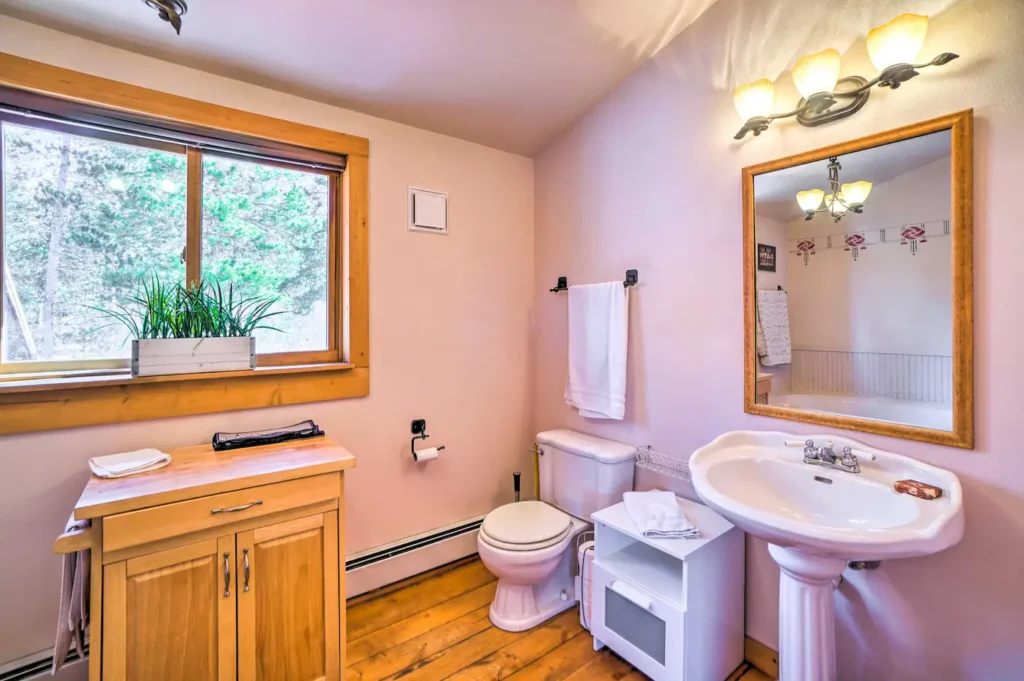
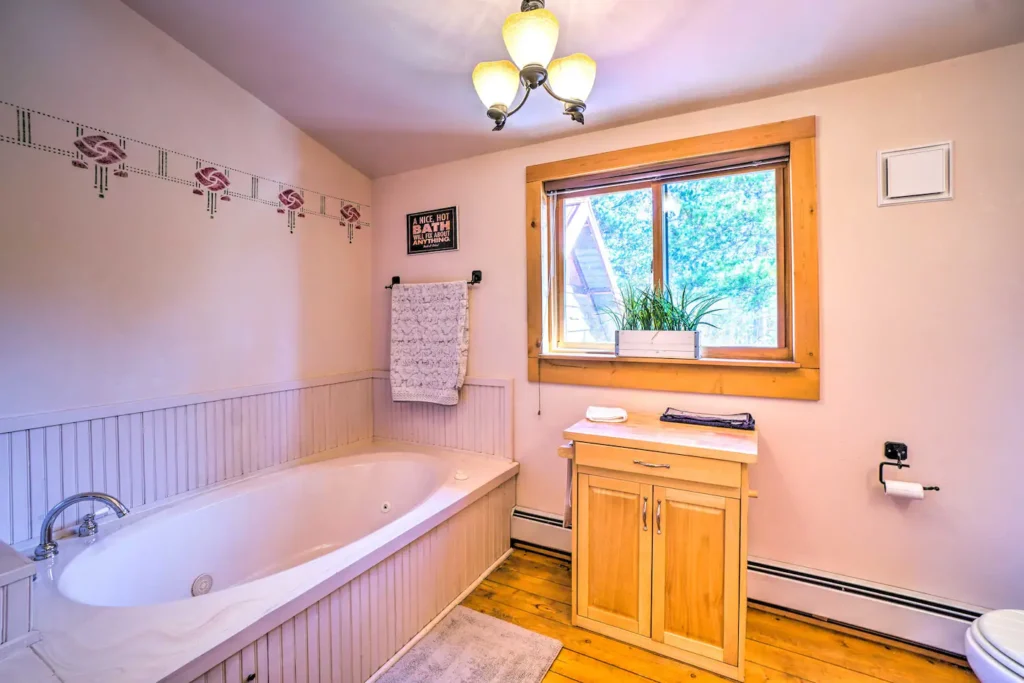
Natural Environment of the Log House
Log houses are often chosen to be in harmony with their natural surroundings or to reflect contrasting colors. We mentioned that this log cabin in the nature park is in full harmony with its surroundings. The design choices are also to better present this beautiful life to you. You can observe the life around you with the balcony or you can be fully intertwined with nature with the patio and fire pit.
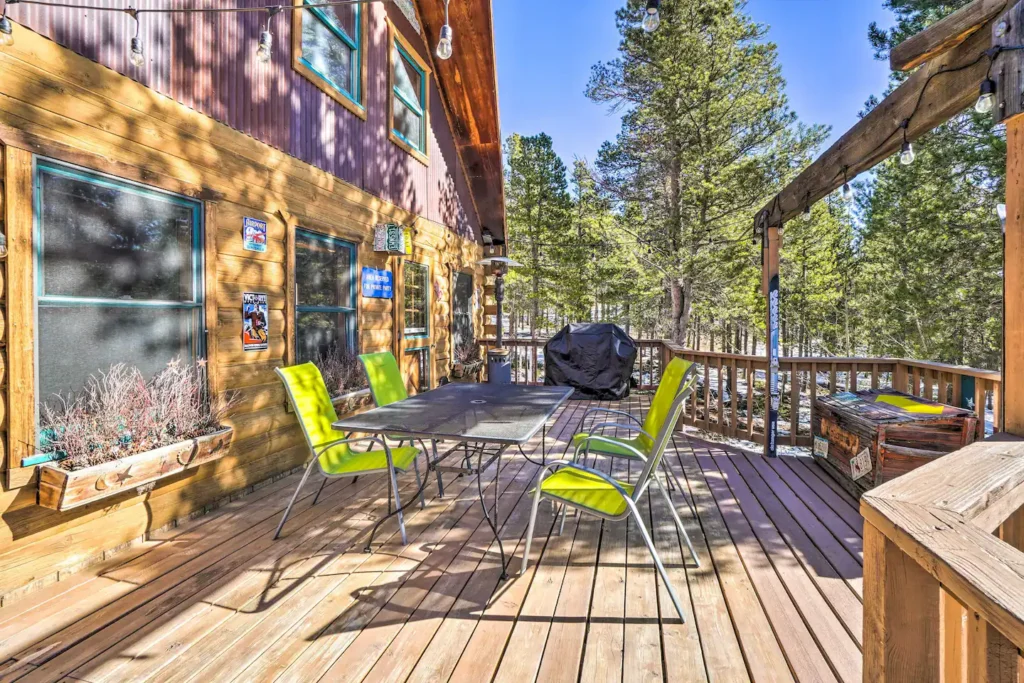
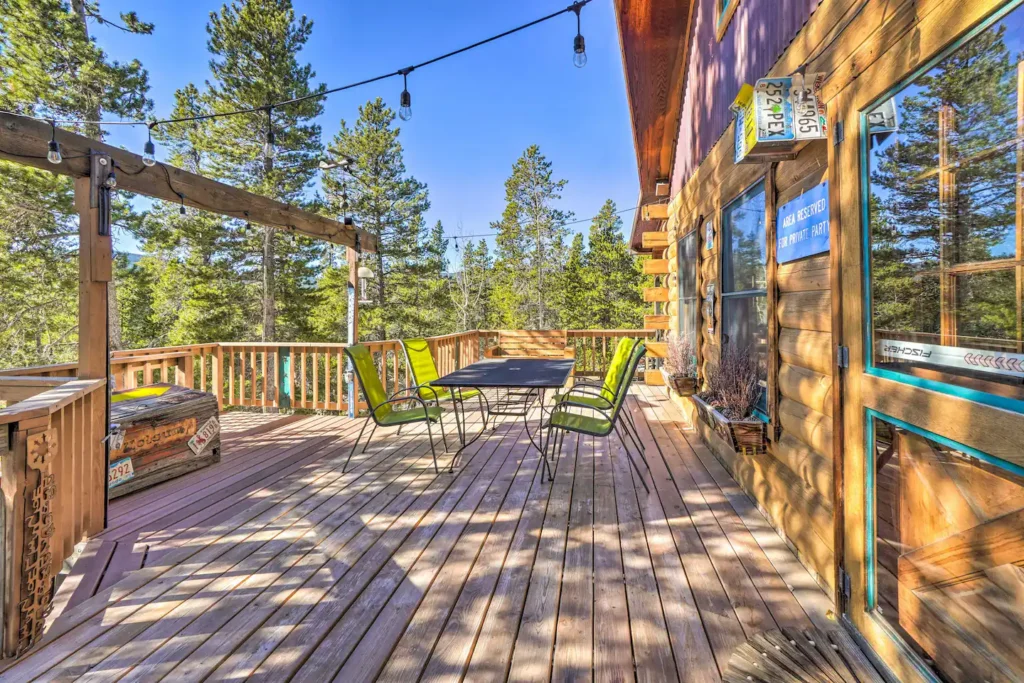
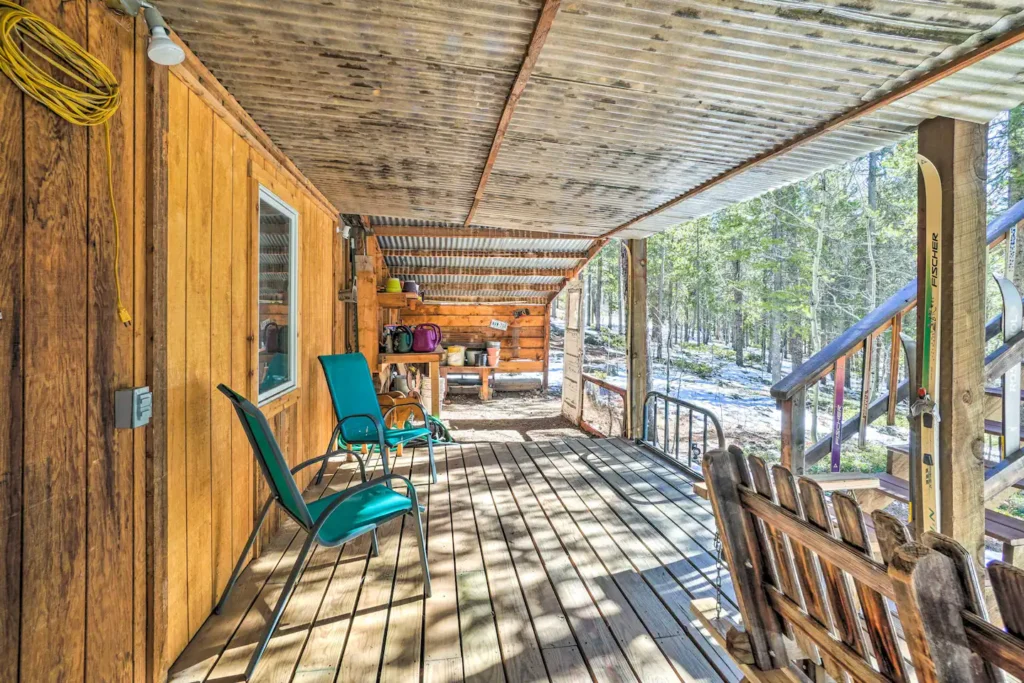
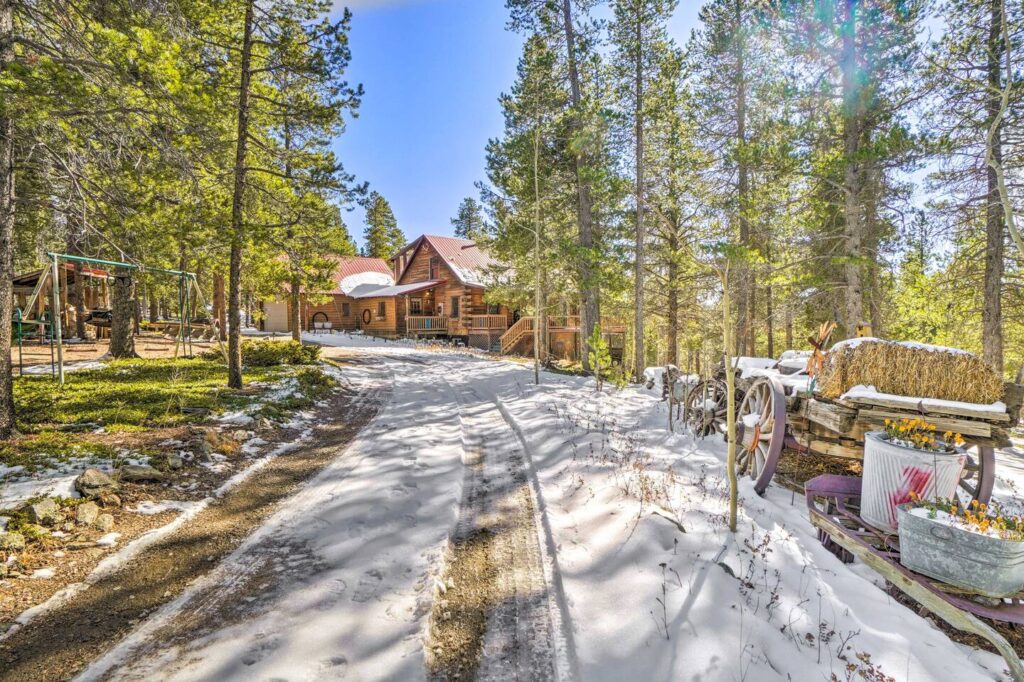
Don’t forget to follow us on facebook and here for a frame cabin, a frame house designs and more a frame house introductions. You can find the location information of the related a frame house here.

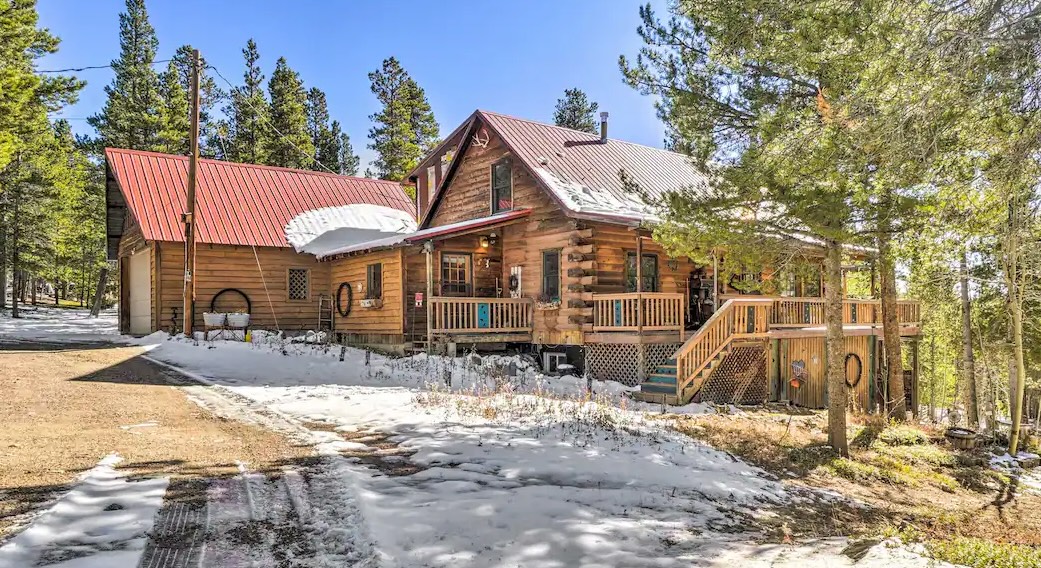
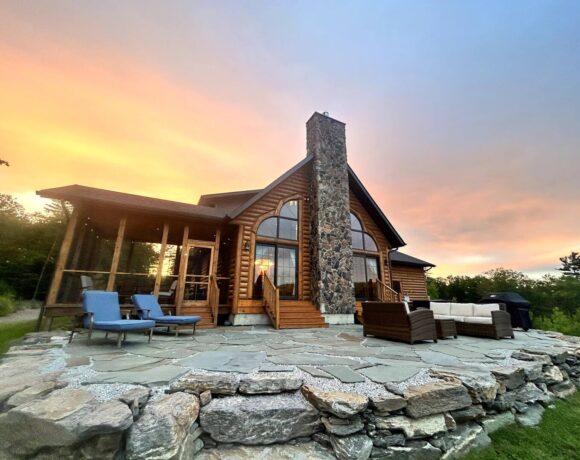
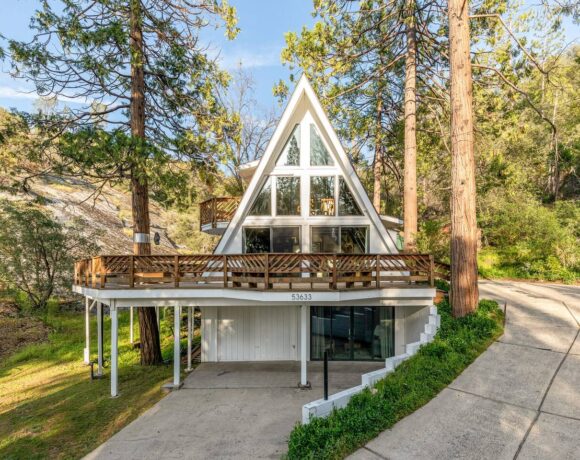
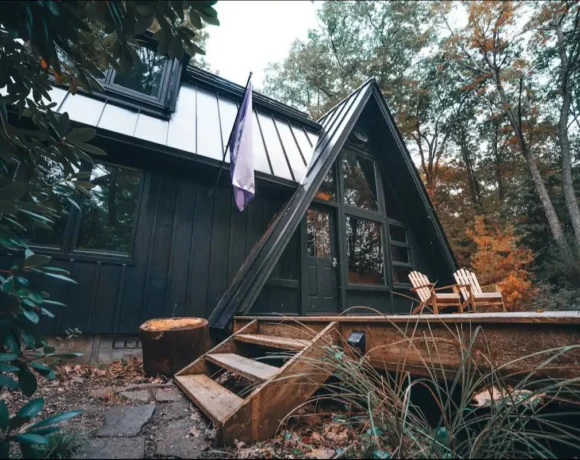
COMMENTS ARE OFF THIS POST