Located at the foot of Samanlı Mountain in Turkey, this beautiful a frame cabin is in perfect harmony with its surroundings and views. A unique design that can meet all the needs of a couple.
Exterior Design of A-Frame Cabin
The A-frame cabin was positioned on an elevated area to turn the disadvantage of its own land into an advantage. In this way, it was able to include Sapanca Lake and Izmit Bay in its view. Likewise, in order to include the pool in this view, the minimum view is provided on this floor.
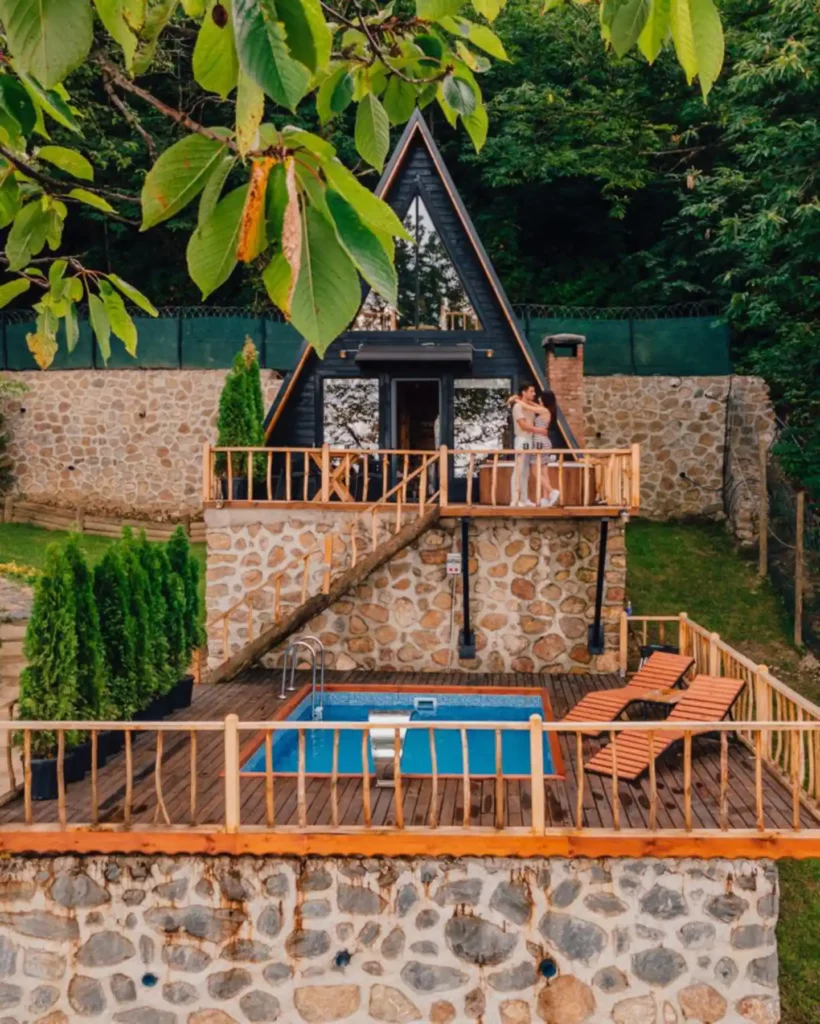
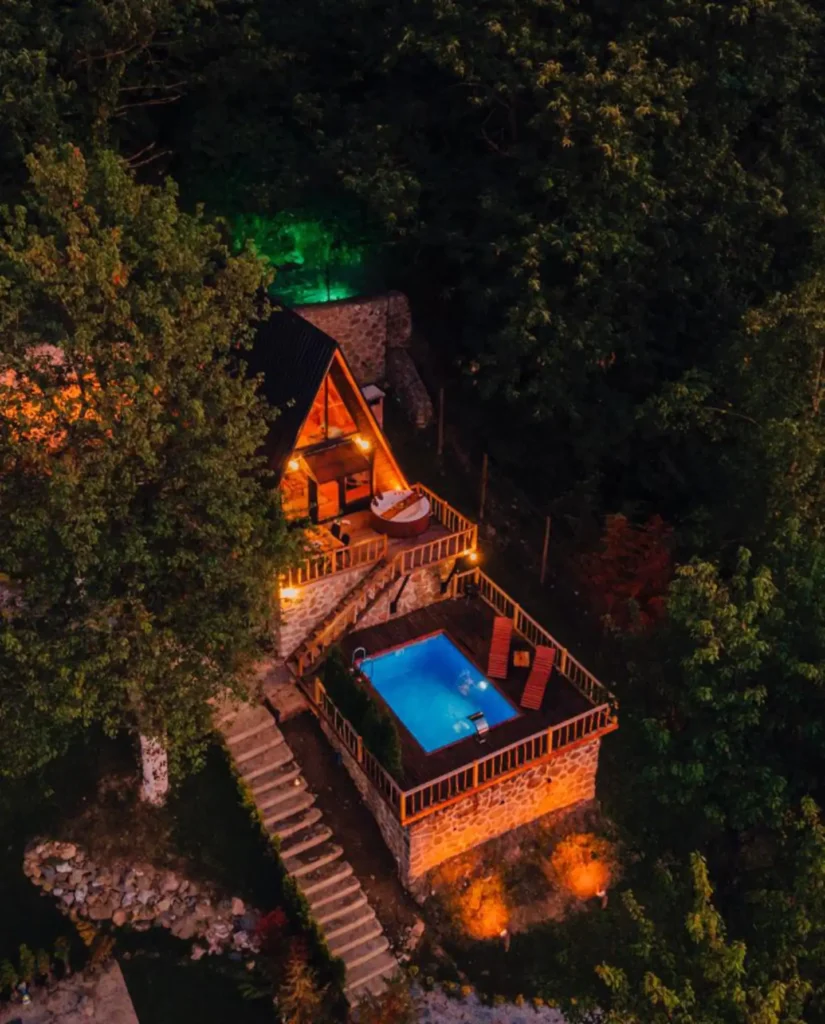
Designed in one piece, the a-frame cabin is designed in a large area as a seating area. Color palettes were chosen in harmony with its surroundings. A very large pool design was used. In addition, the jacuzzi positioned at the peak offers a very different experience. It is now more attractive to relax in the naturalness with jacuzzis located outside.
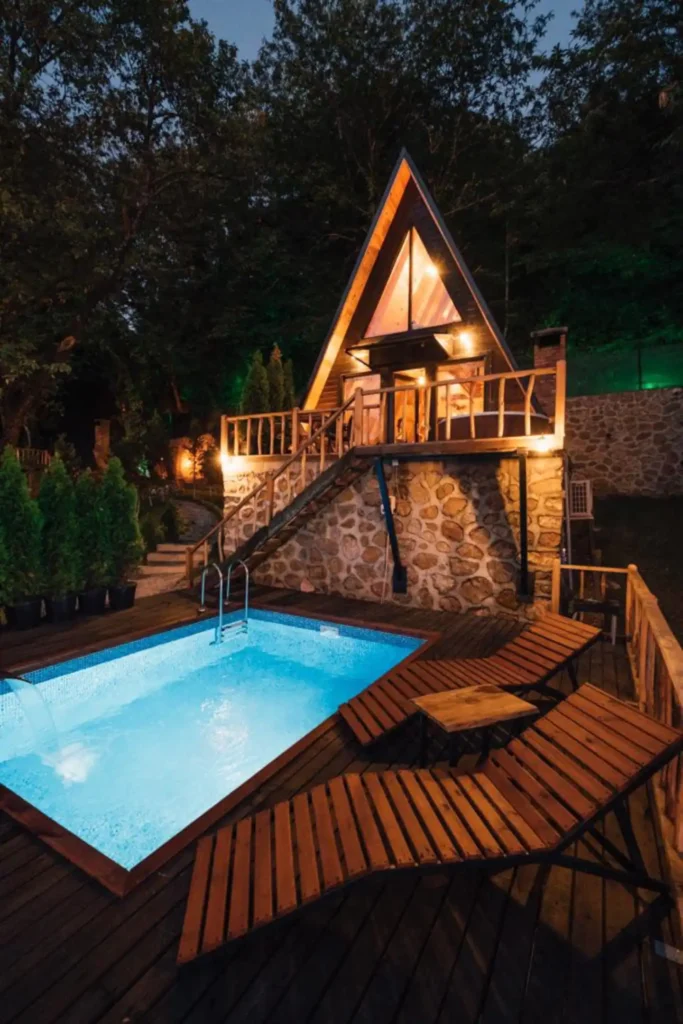
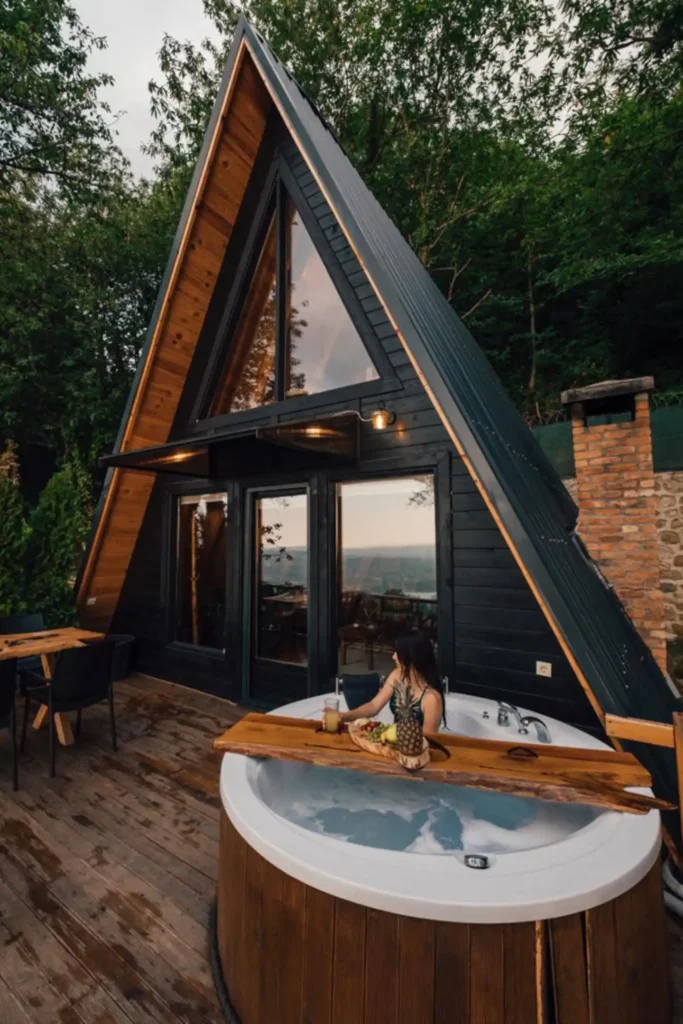
A-Frame Cabin Interior Design
With a 2-storey design, the a frame cabin has a living room, kitchen and bathroom downstairs. There is a bedroom upstairs. While the living room has a view from one side, the bedroom upstairs has a mutual view.
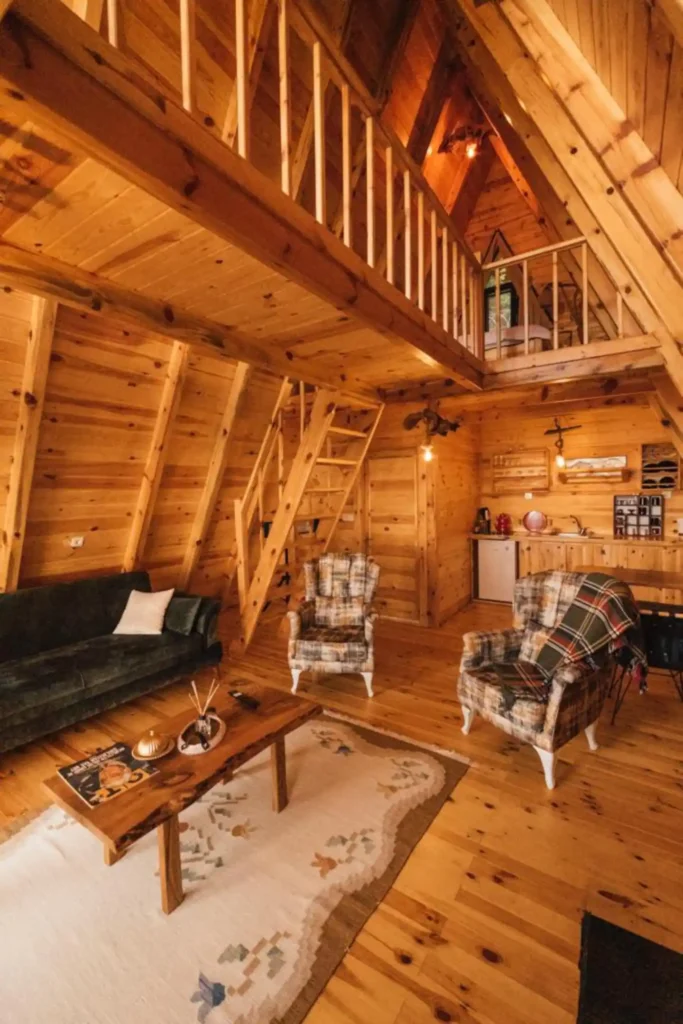
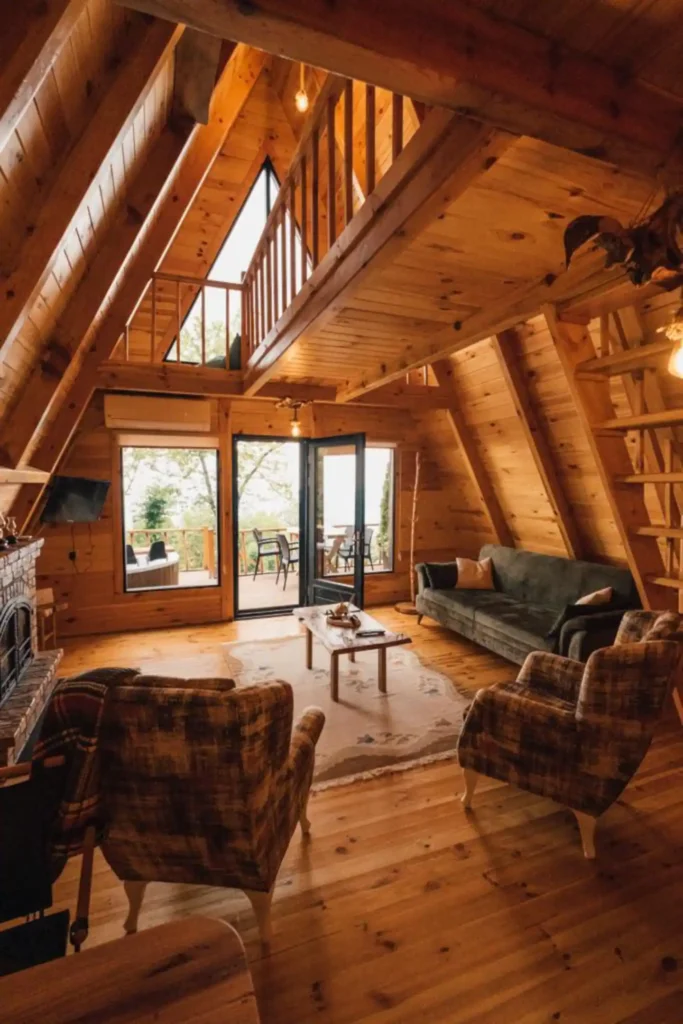
The naturalness of the wood material from which the A frame cabin is made is also reflected in its interior. The kitchen design, which is one with the living area, is ideal for short stays.
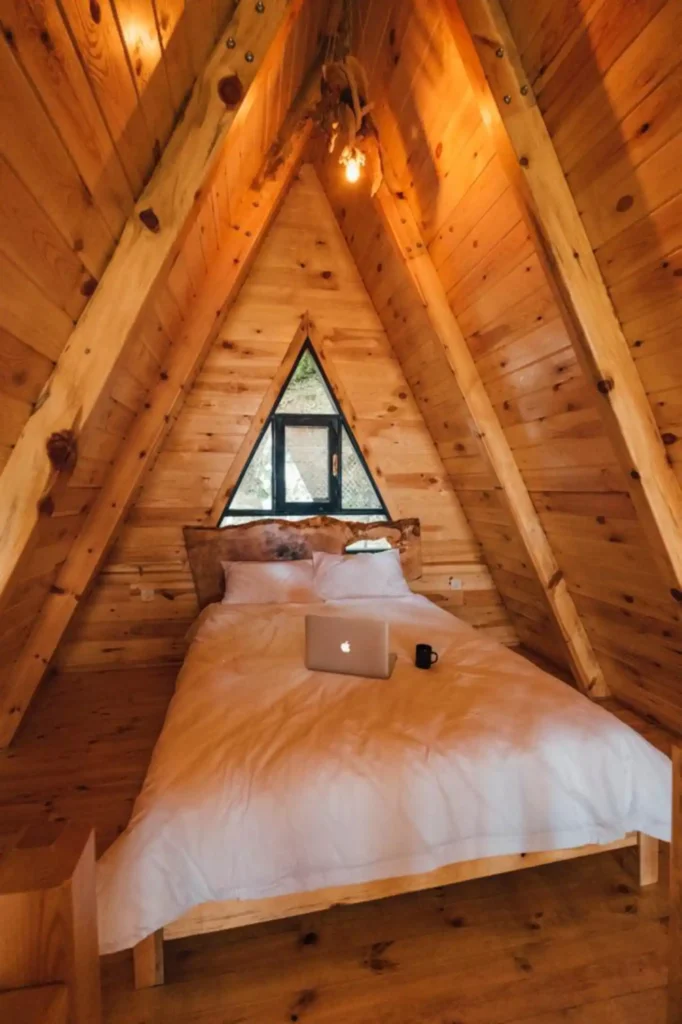
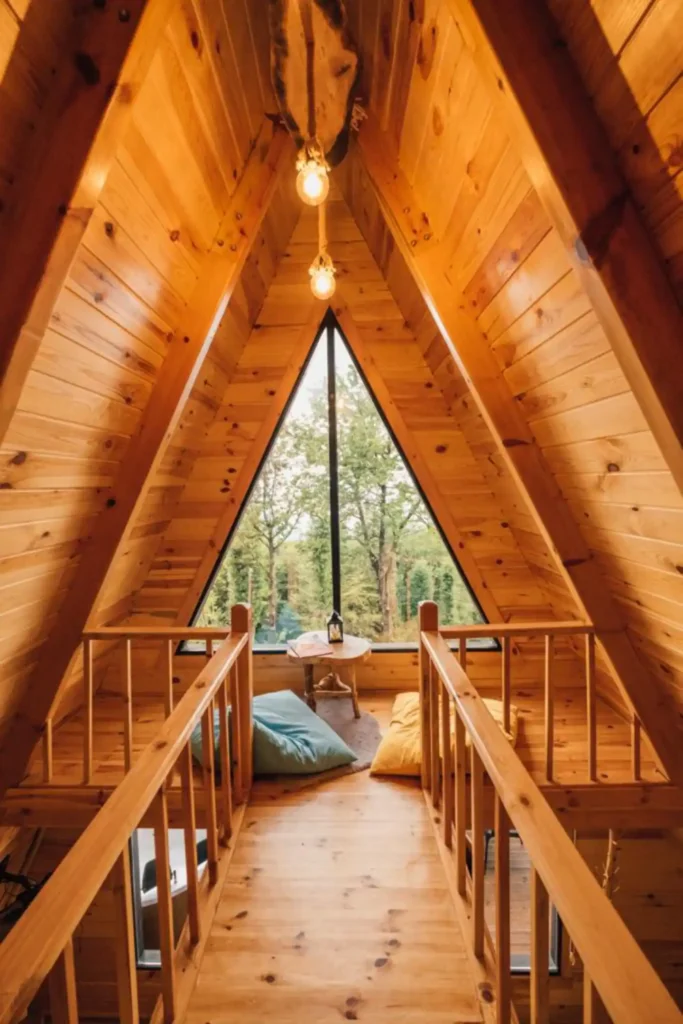
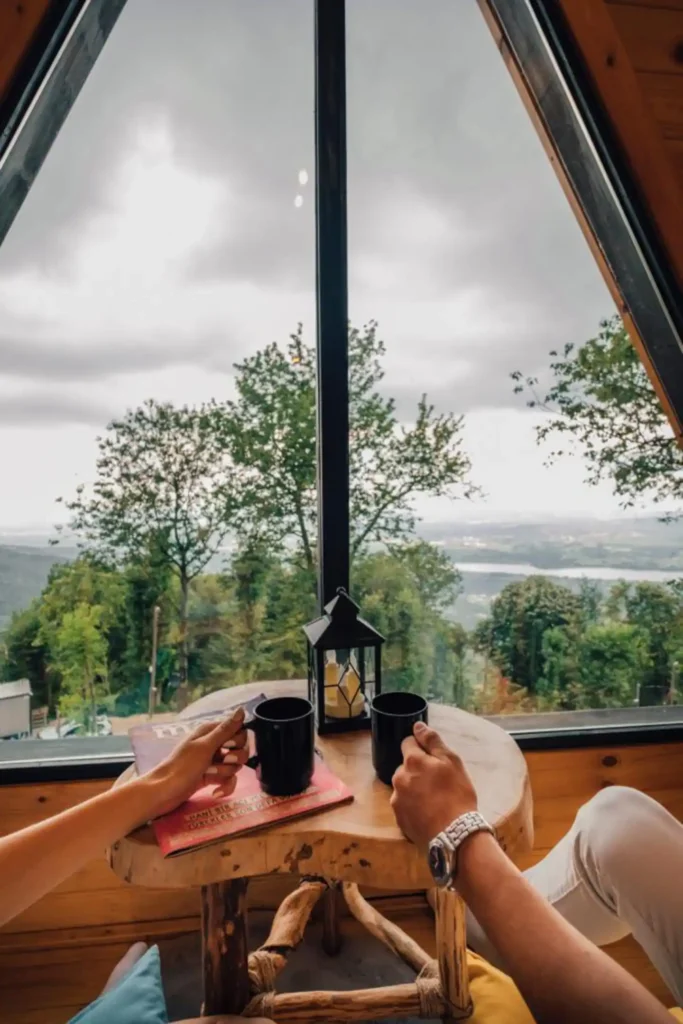
Don’t forget to follow us on facebook and here for a frame cabin, a frame house designs and more a frame house introductions. You can find the location information of the related a frame house here.

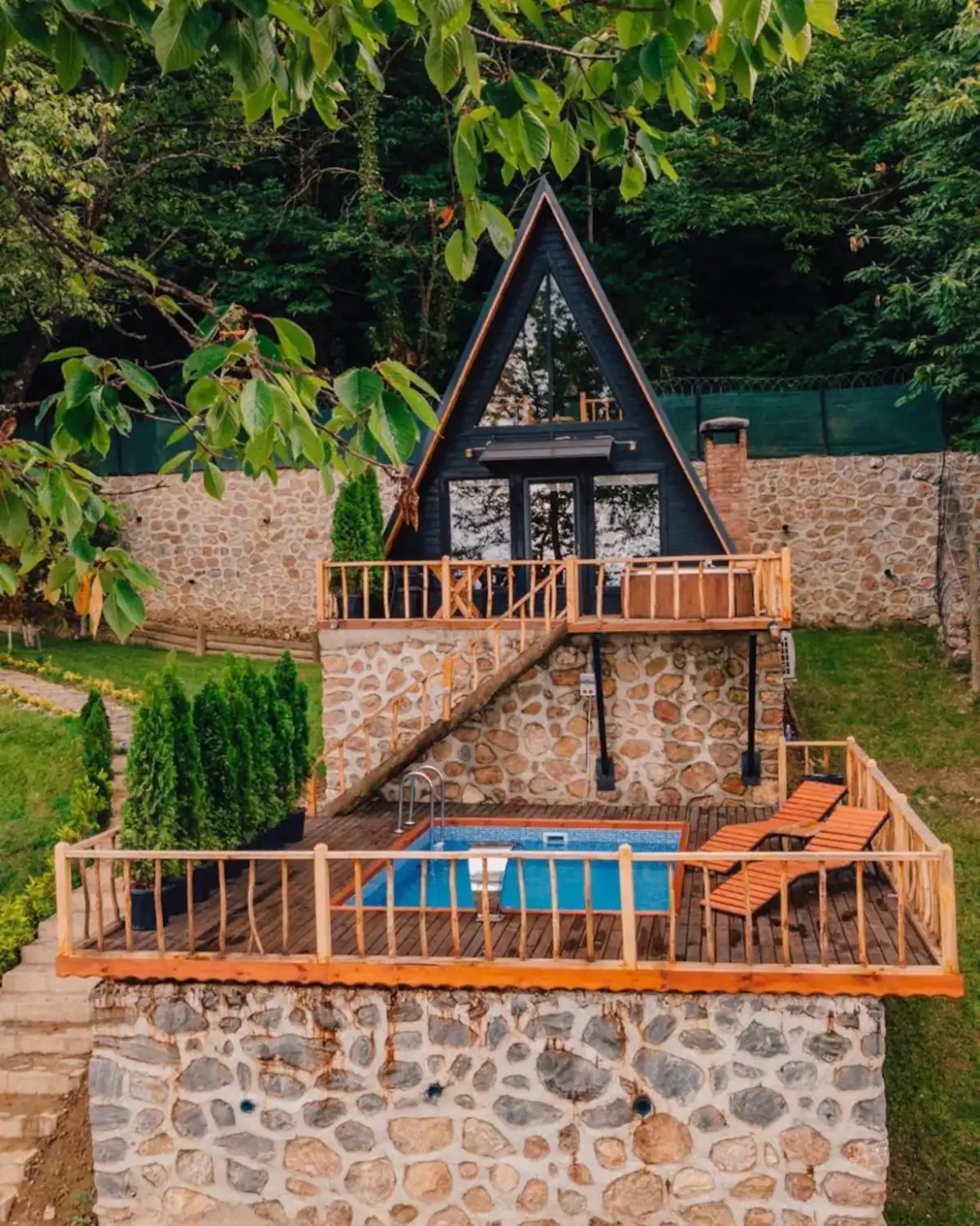
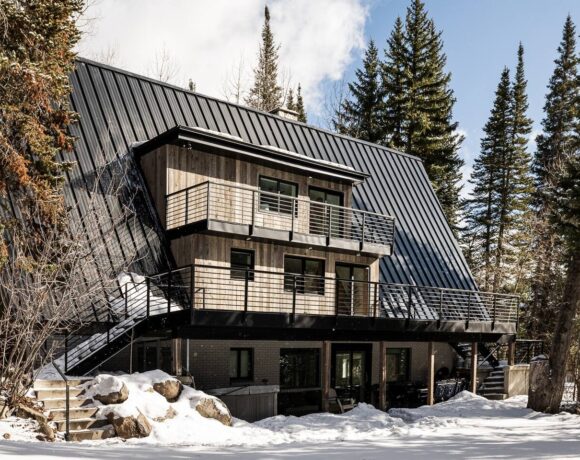
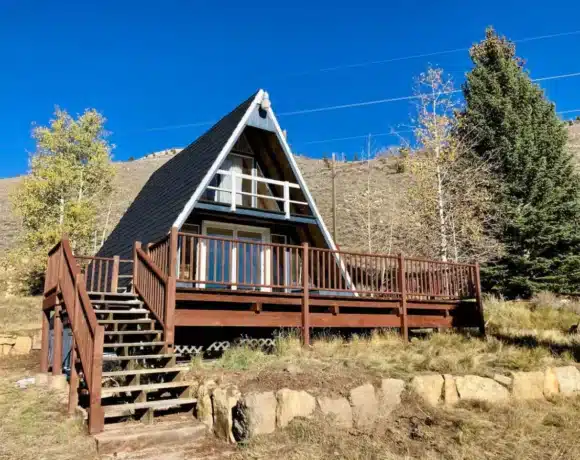
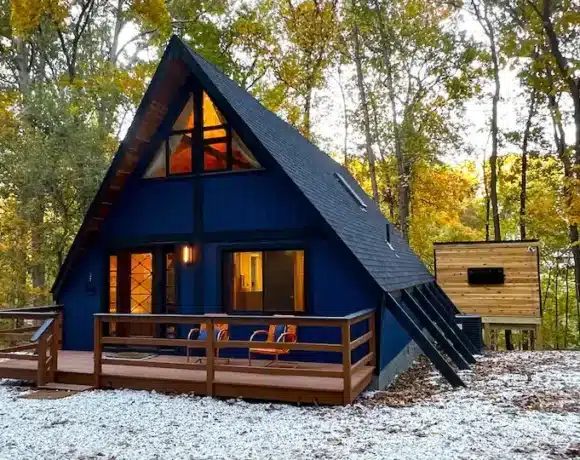
COMMENTS ARE OFF THIS POST