This a-frame cabin with a minimalist design positioned by the lake may be the design you are looking for. Let’s take a look at this beautiful design that best suits the lake and countryside surroundings.
A-Frame Cabin Structure Design
This small two-storey house is the ideal size for a couple. It contains the necessary living space, kitchen, bathroom and bedrooms with enough space. The materials and colors chosen to harmonize with its surroundings are very harmonious.
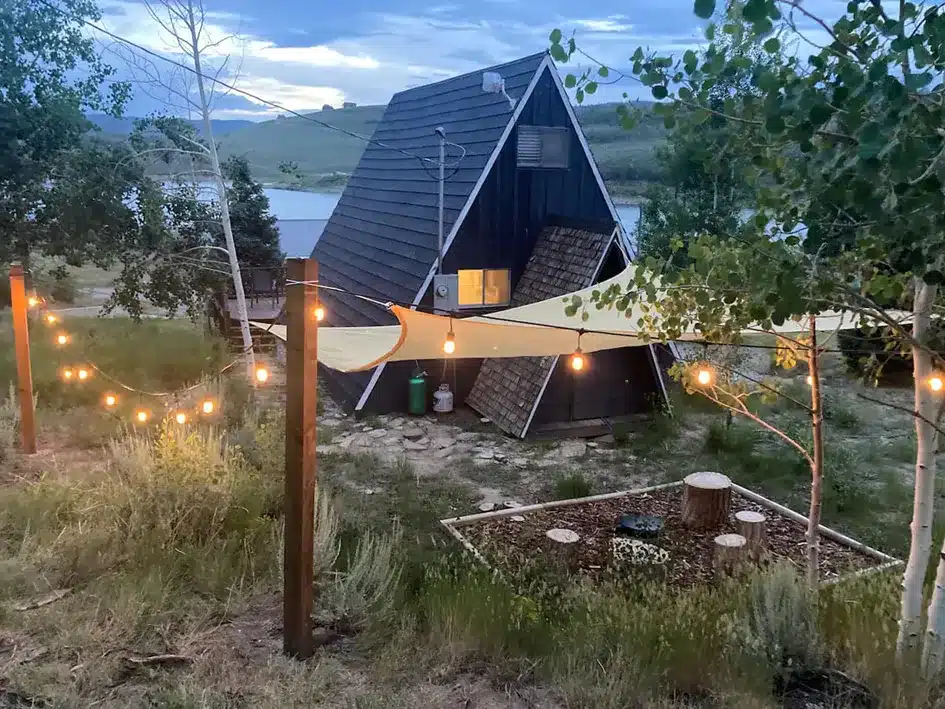
The exterior color palette reflects the open sky, while the interior color palette reflects the natural country surroundings. The built area is preserved without disturbing the natural countryside. When you go out to the garden, you can see the irregular arrangement of natural wild plants.
A-Frame Cabin Interior Design
We mentioned that it has two floors. On the lower floor there is a living area, kitchen and bathroom, while on the upper floor there is a bedroom. The kitchen and living room have an integrated structure. However, this integrated structure does not prevent it from being a spacious space.
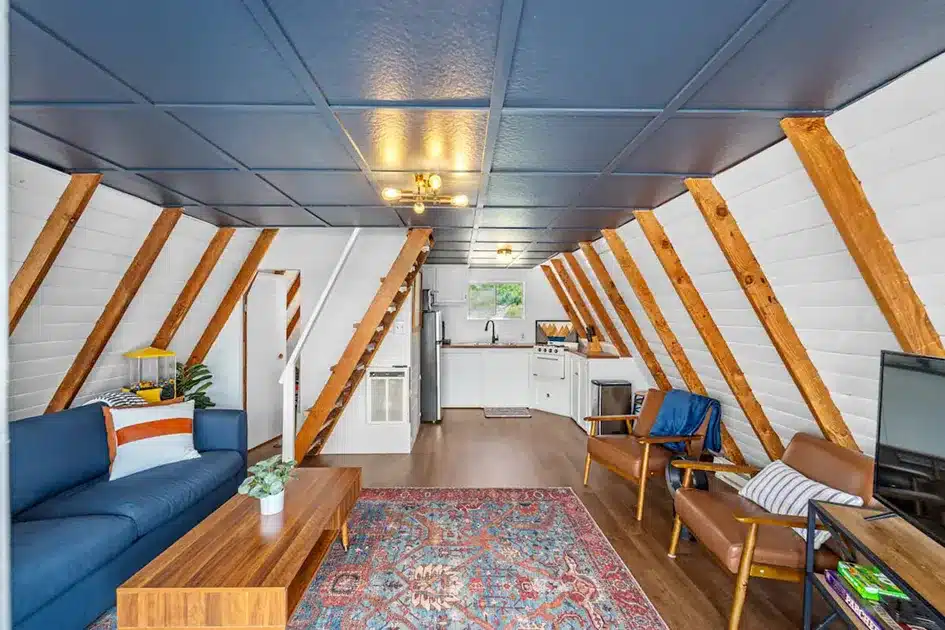
The living room and kitchen, which are positioned sequentially, have enough space. It is a very nice detail that the living room is integrated with the outside with a direct wall-length window covering.
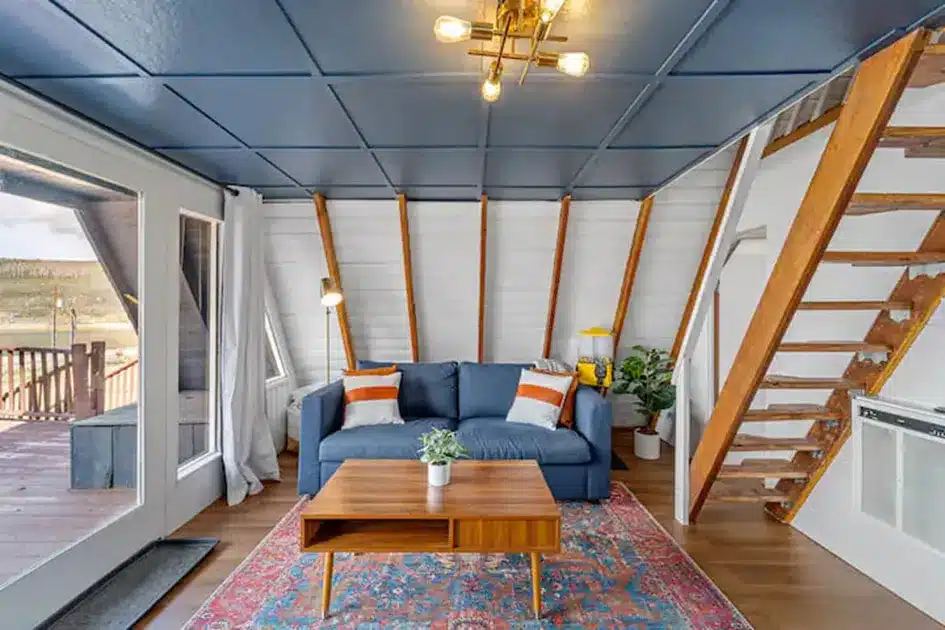
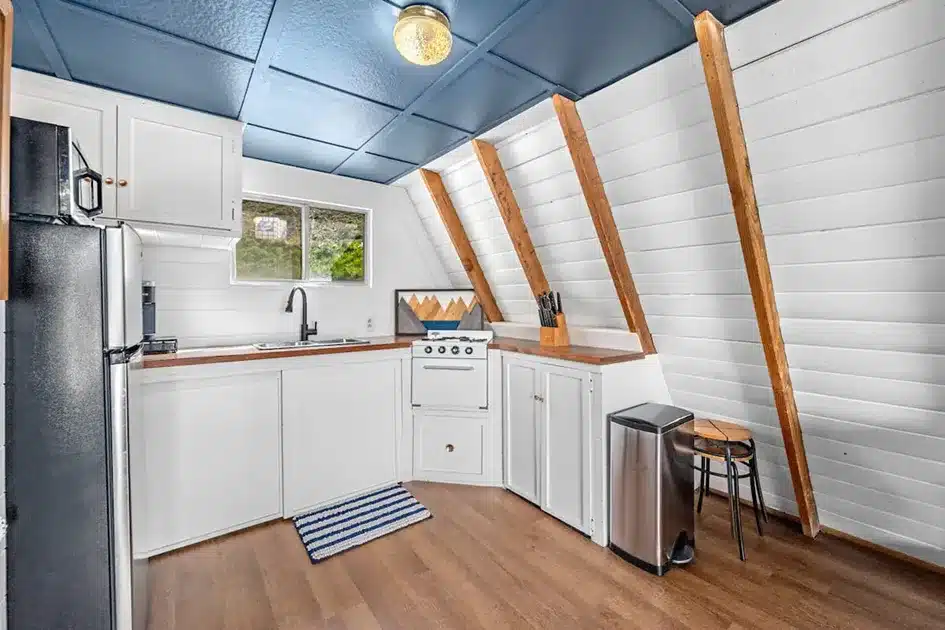
When we look at the bathroom, it is not a bathroom that meets the needs. It does not include a shower area. This could have been avoided if the floor covering was chosen appropriately. It is also cramped in terms of floor space. In A-frame cabins, this type of situation can be avoided by giving an extension to create additional space.
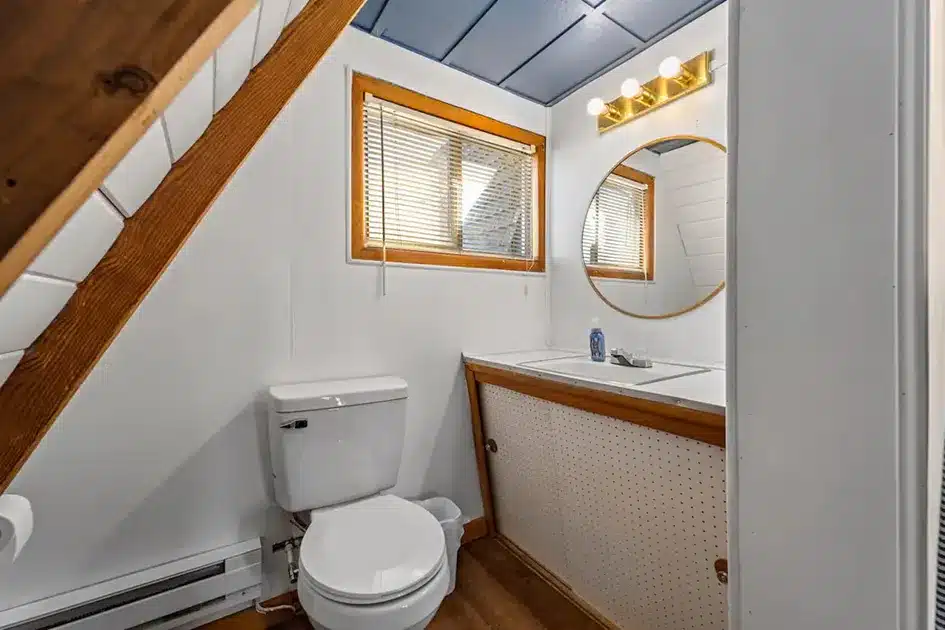
The bedroom occupies the entire second floor, providing sufficient space. With a nice balcony design, you can take a nice stretch against the view after waking up.
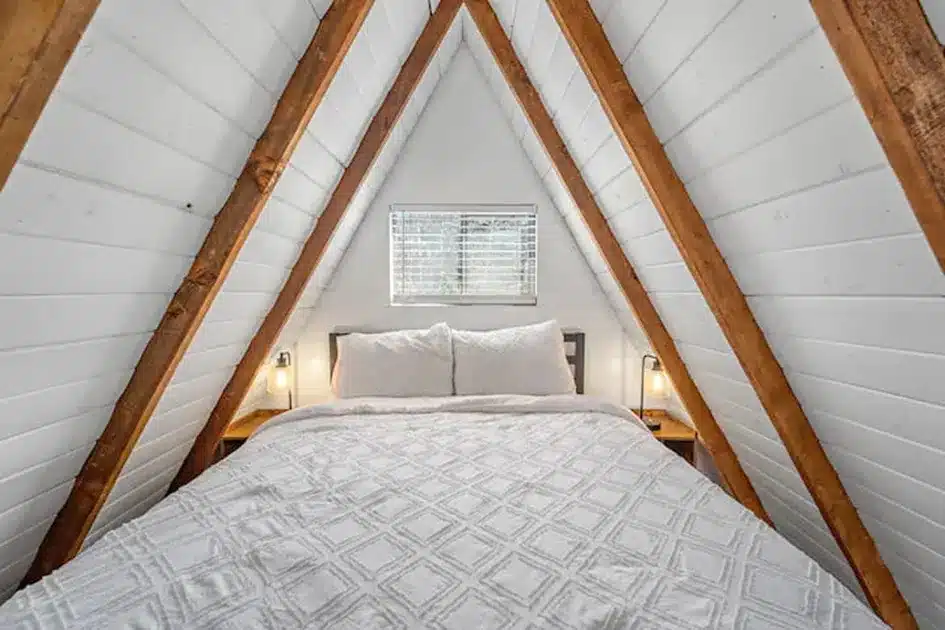
When we look at the overall structure, it has a beautiful design with its tiny a frame cabin design and sufficient areas. However, it should not be forgotten that the structure can be protruded from the structure when necessary in areas of use.
Don’t forget to follow us on facebook and here for a frame cabin, a frame house designs and more a frame house introductions. You can find the our others post in category.
You can click this here to see our posts about log cabins
Source: click here

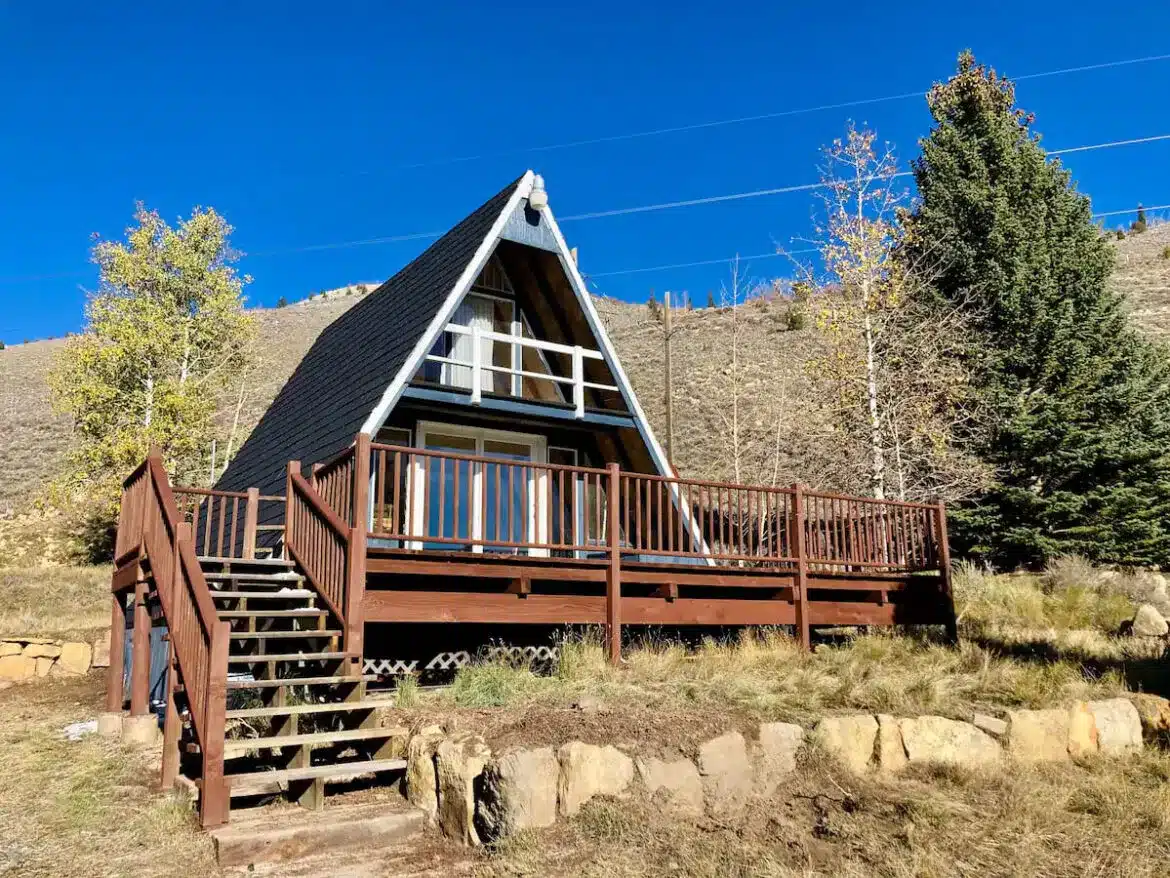
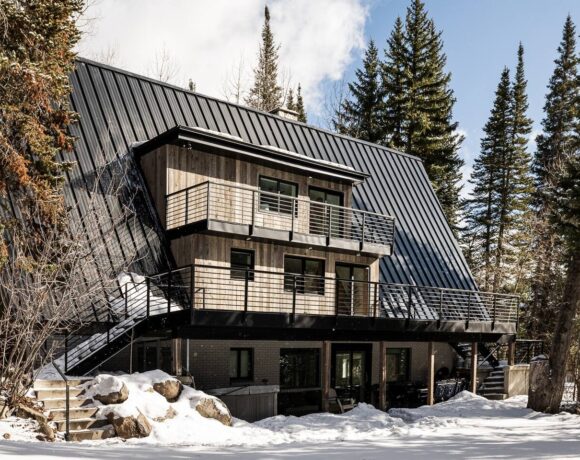
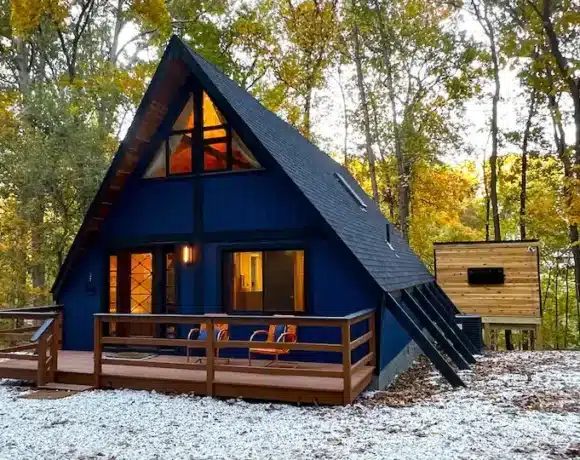
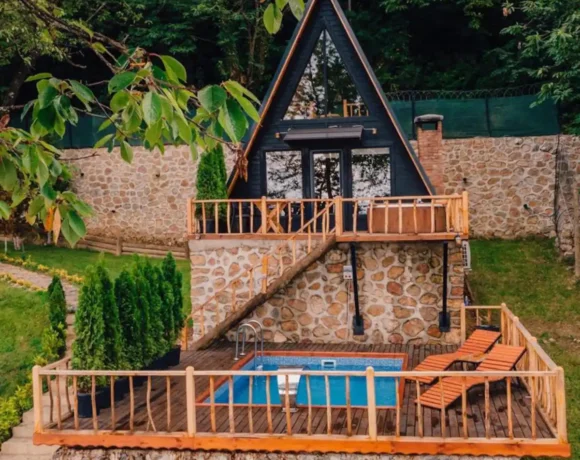
NO COMMENT