Located 1 mile from the city of Stowe in the state of Vermont, this beautiful black a-frame environment was designed with the perfect harmony of dark gray and dark slate gray to stand out. It reflects the natural environment of its location with a modern approach.
A-Frame Exterior Design
The A-frame is positioned on a sloping terrain. A high entrance design was used to preserve the entire elevation without reflecting the slope of the land onto the house.
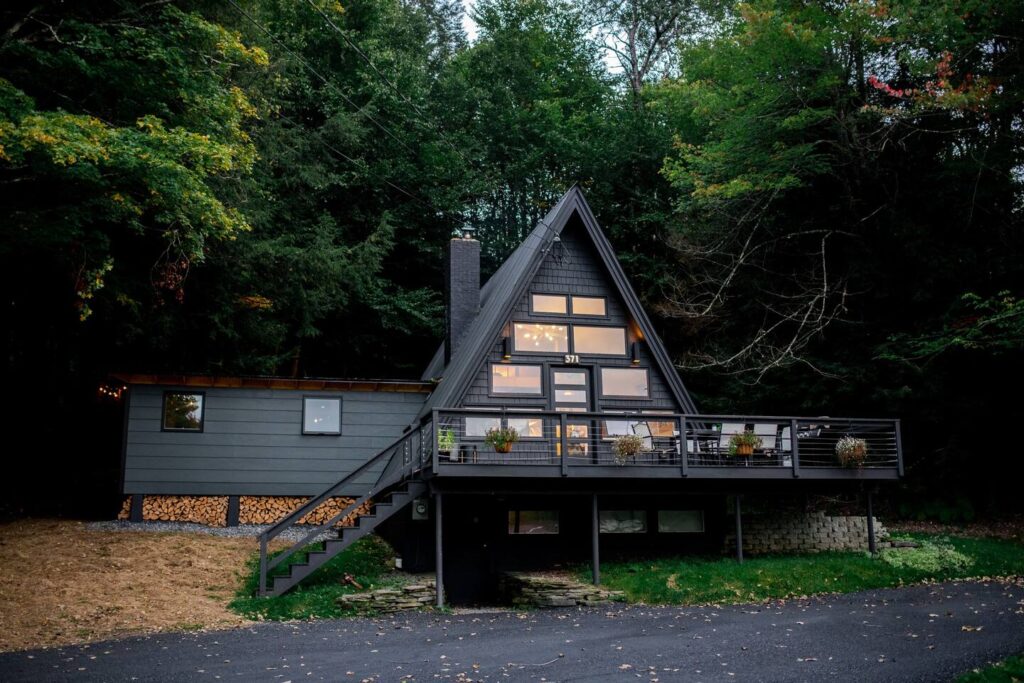
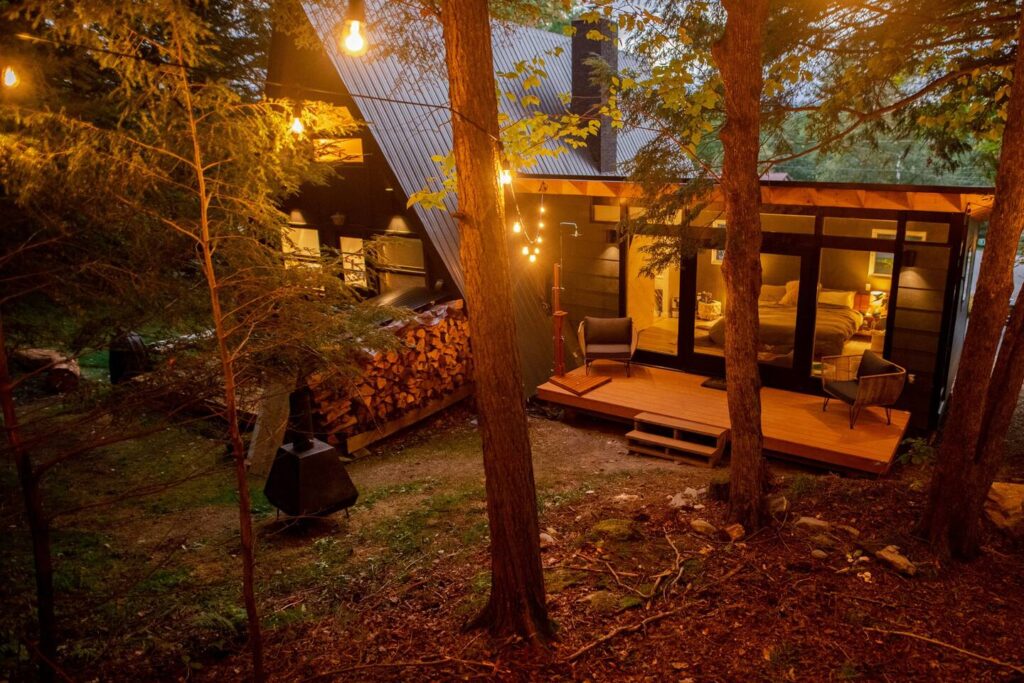
The chosen dark gray and dark slate gray are in full harmony with the environment in all seasons. It will provide very different experiences with the high veranda at the entrance and the veranda at the back that is slightly higher than the ground. The high design of the piece containing the master bedroom allowed it to be used as a storage room.
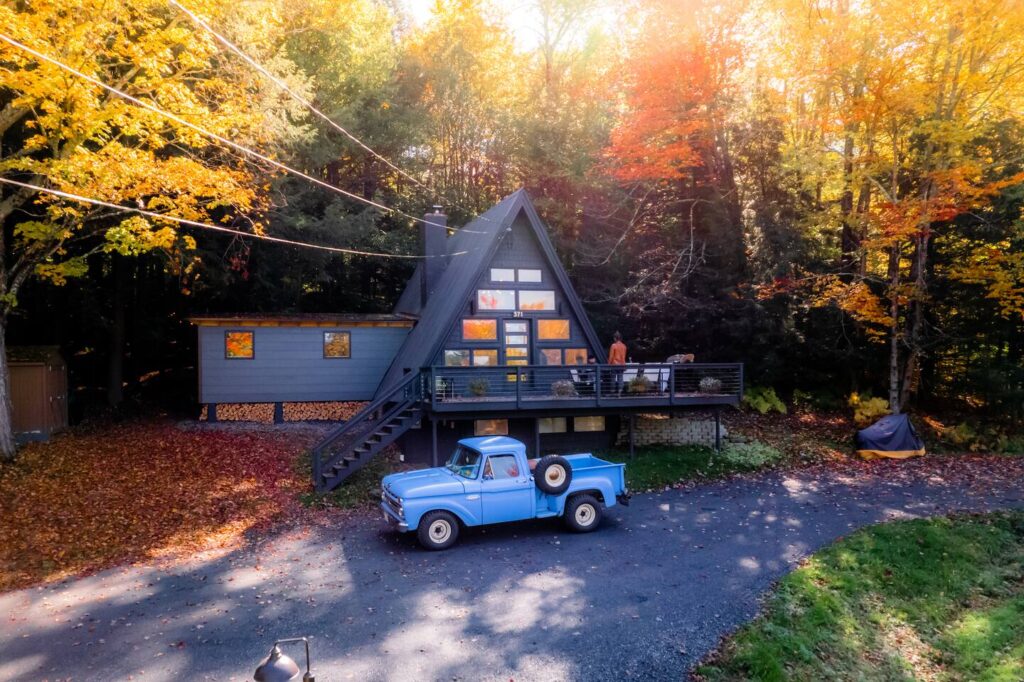
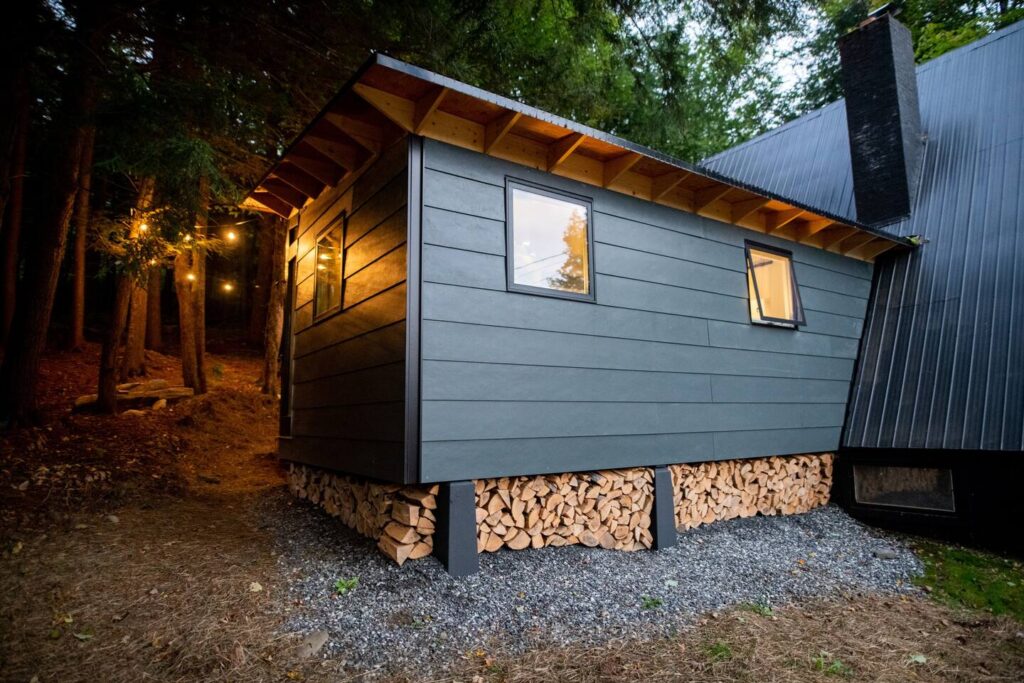
A-Frame Interior Design
Compared to the darker colors used on the outside of the A-frame cabin, softer colors were chosen for the interior design. The color palette includes natural polished wood, grey, ice white and dark green. These colors, which are very compatible with each other, create a relaxing aura under dim light. Designing the rear-facing walls of the A-frame cabin as full-length glass allows natural light to reach every part of the A-frame. The building consists of 2 floors and an attic. There is a bedroom and shower area on the lower floor. The main floor includes the living room, kitchen, master bedroom and master bathroom. In the attic, a double bed is positioned.
Living room
Positioning a sitting room at the entrance allows visitors to relax immediately. The ice white color used on the walls and the selection of seating groups compatible with the wood color emphasized the spacious atmosphere of the room.
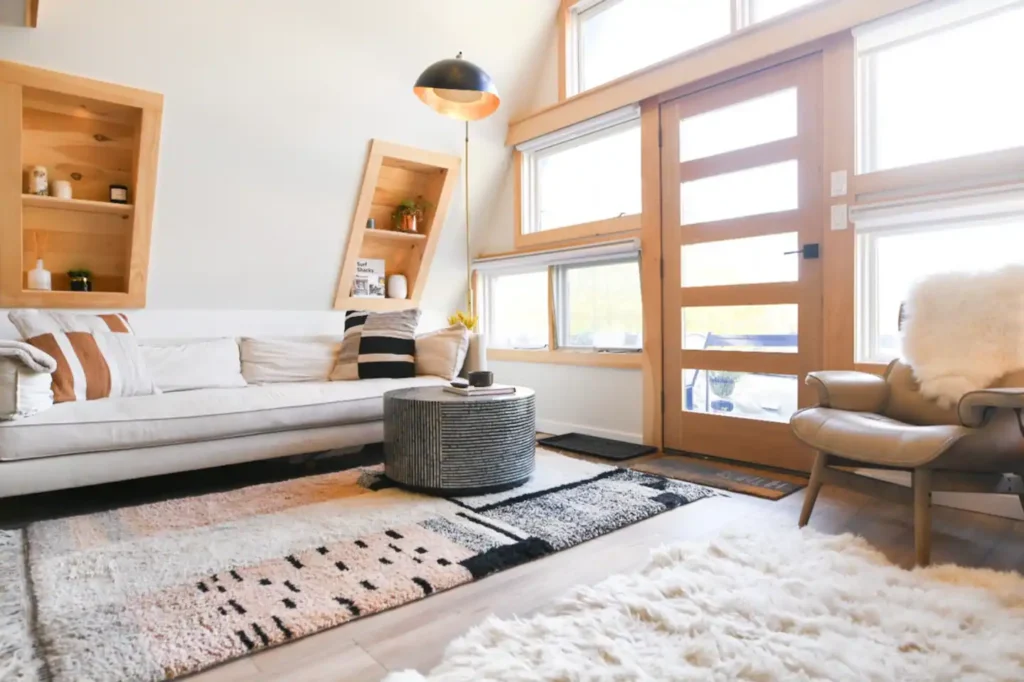
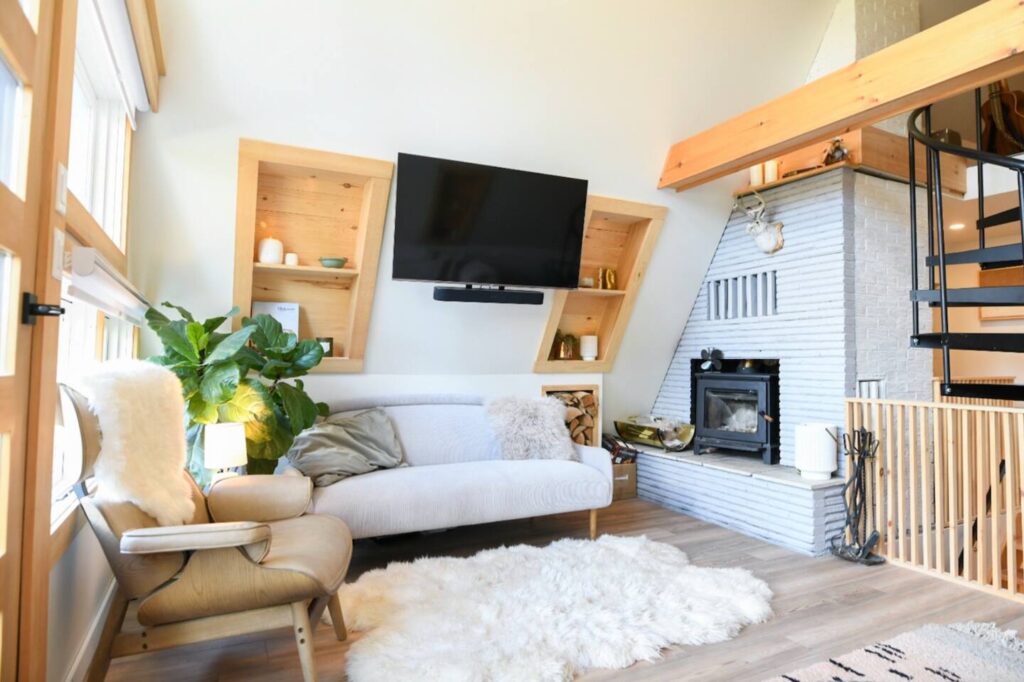
The different positioning of the television and the fireplace prevents the fire from dazzling your eyes while watching television. Having more than one window in the entrance allowed the living room to benefit from more natural light.
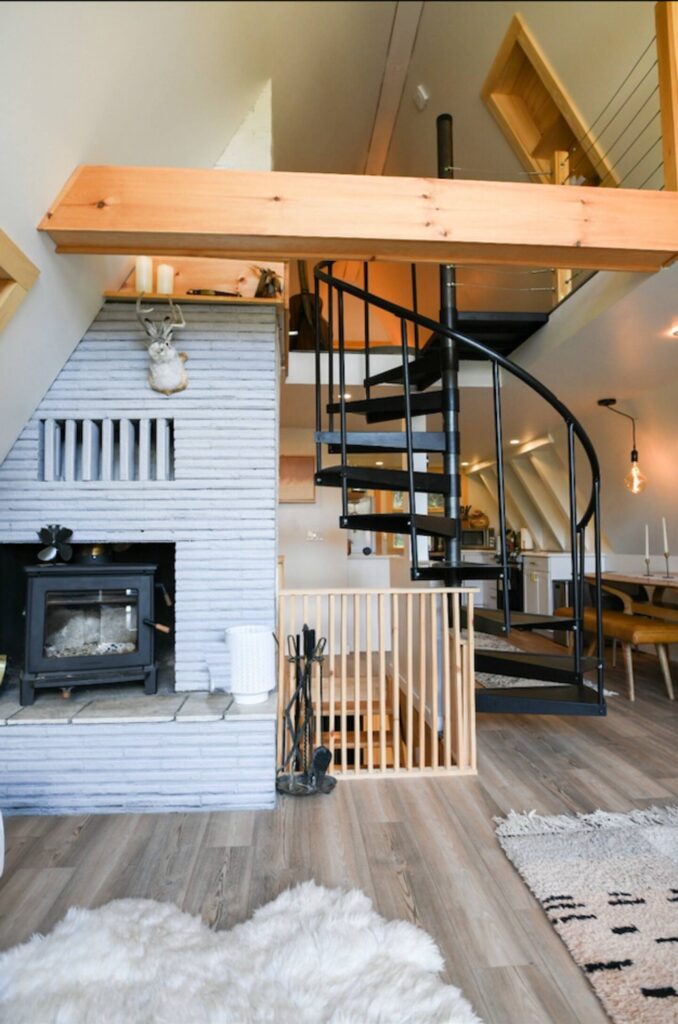

Kitchen
Positioned between the living room and bedroom, the kitchen provides easy and quick access from all walks of life. Since the kitchen is not large, the dining area is limited, allowing full use of the dining table only in crowded situations.
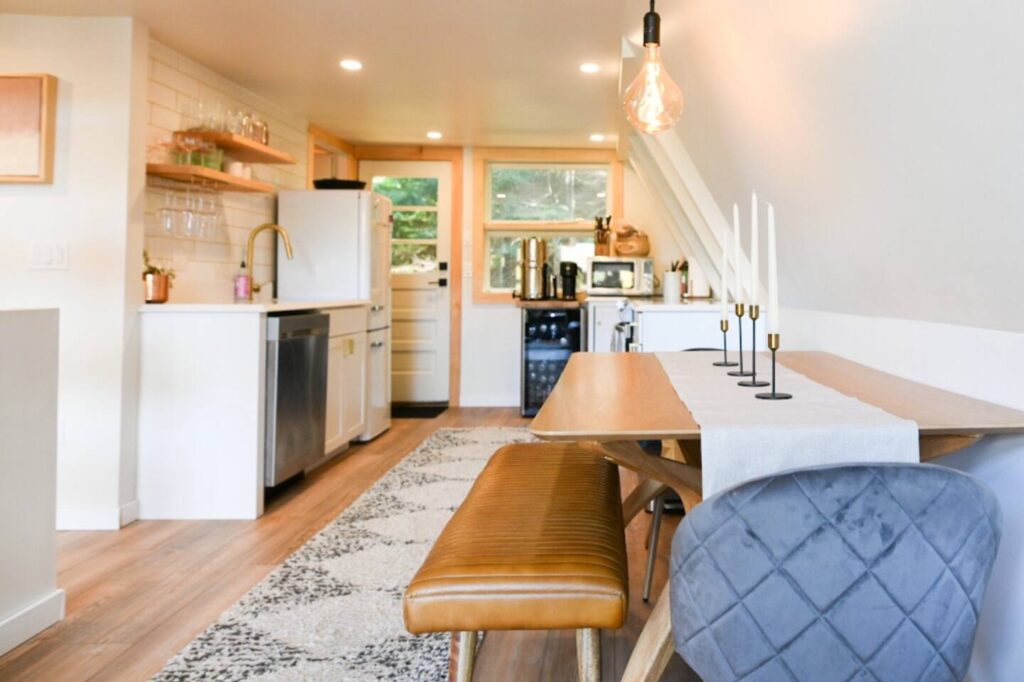
More workspace is created with kitchen counters placed on opposite walls. The cabinets and fixtures chosen in accordance with the color palette of the house are in perfect harmony.
Bedroom
The bedroom, which has a very spacious design among the A-frame cabins, is positioned facing the forest. It is a very nice detail that the king-size bed has a full view of the forest. It is a very nice detail to fall asleep while watching the forest and to have the first light of the day wake you up.
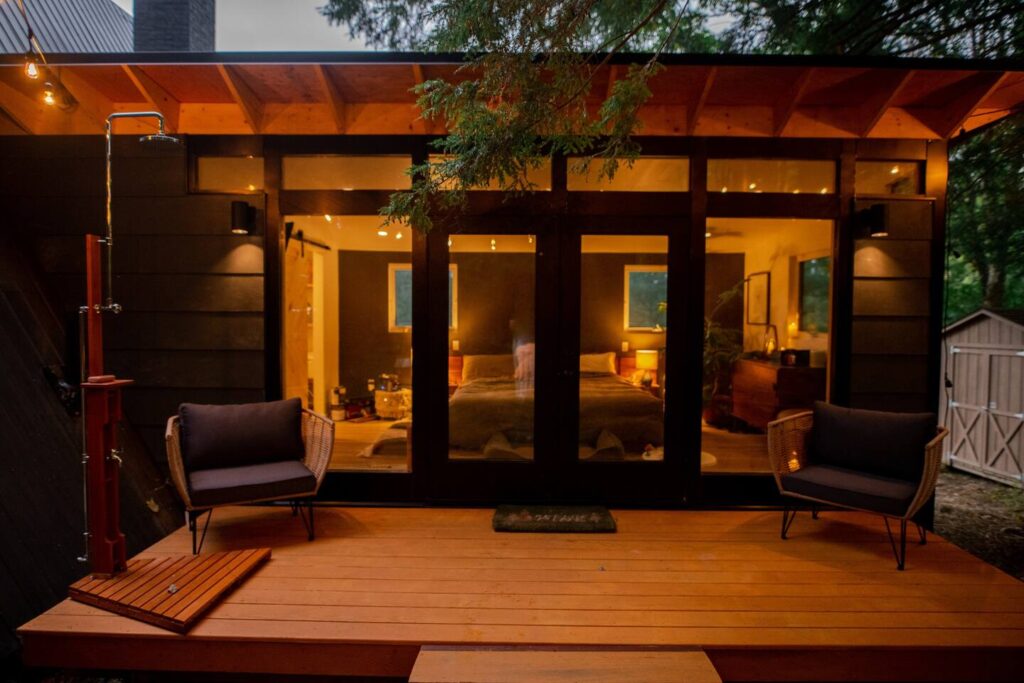
It is a very good detail that thanks to the veranda positioned outside the bedroom, it gives you the opportunity to sip your last drink or herbal tea before going to bed.
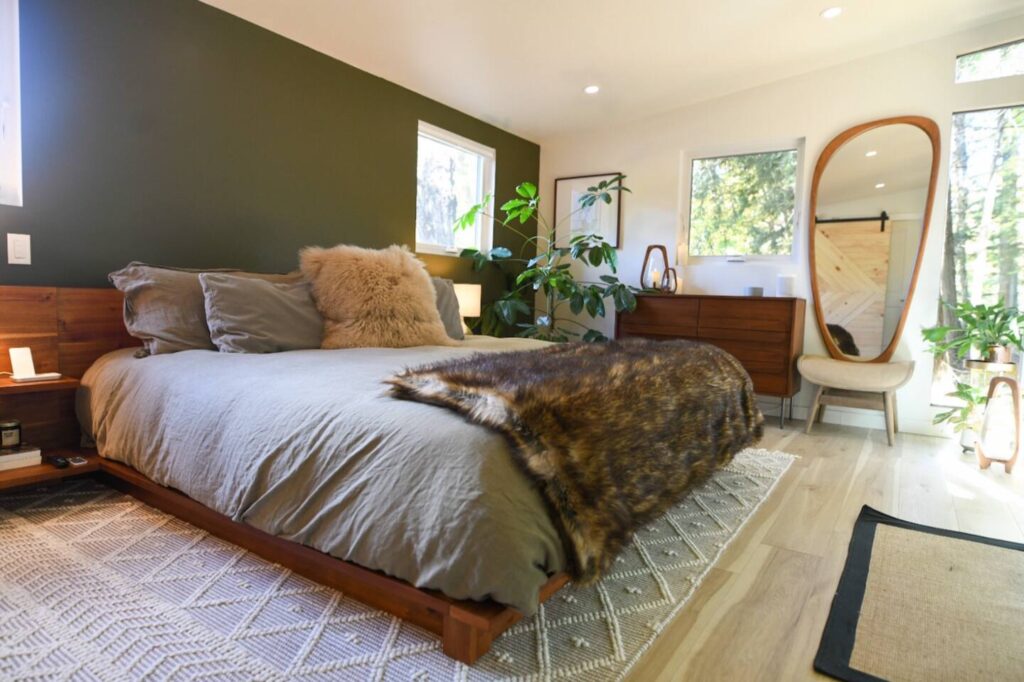
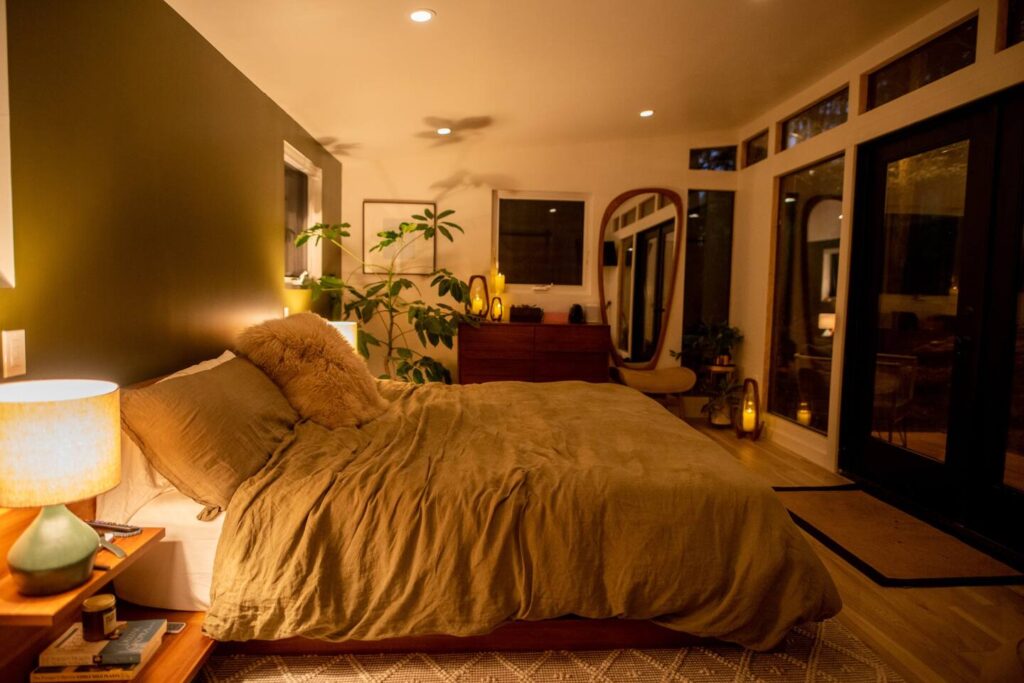
Two separate bedrooms were also added to the structure. A large bedroom for guests downstairs. A bed has been placed in the attic for guests.
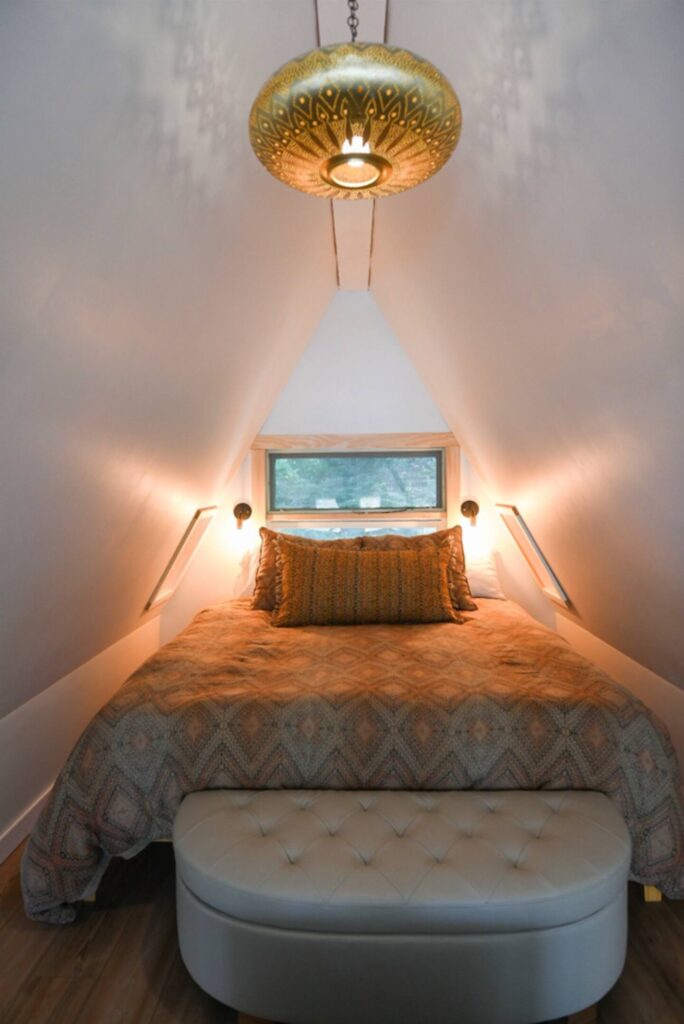
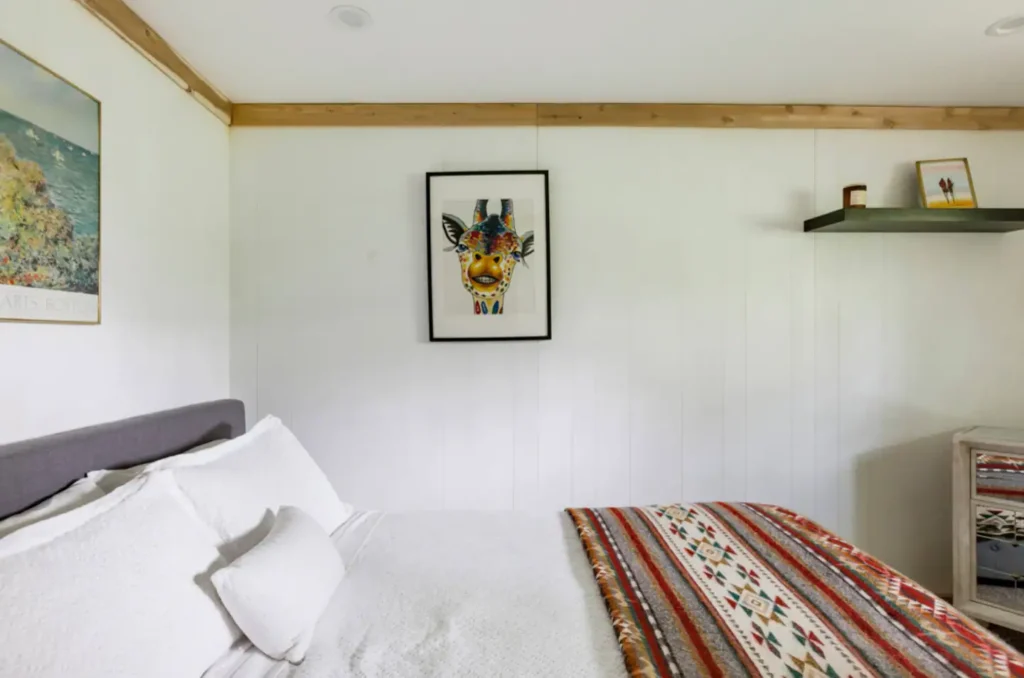
Bathroom
The midnight blue color and star patterns that greet you when you enter the bathroom are a very fine and beautiful detail.
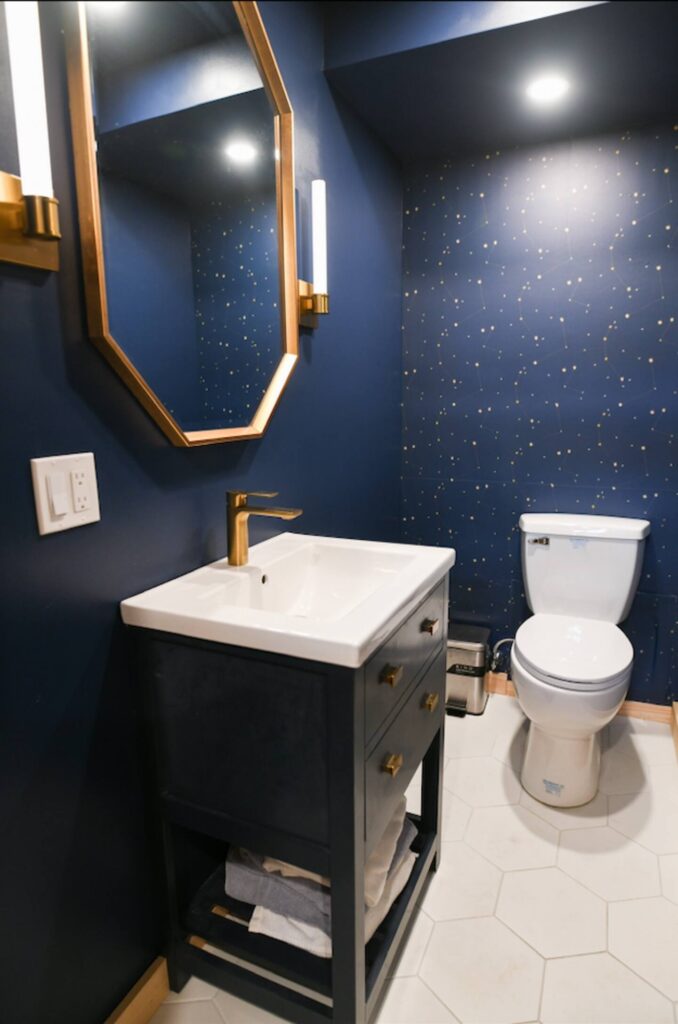
Contrasting colors used in the entrance and shower areas created a different modern line. Making the shower area look more like a spa area has created a more spacious area.
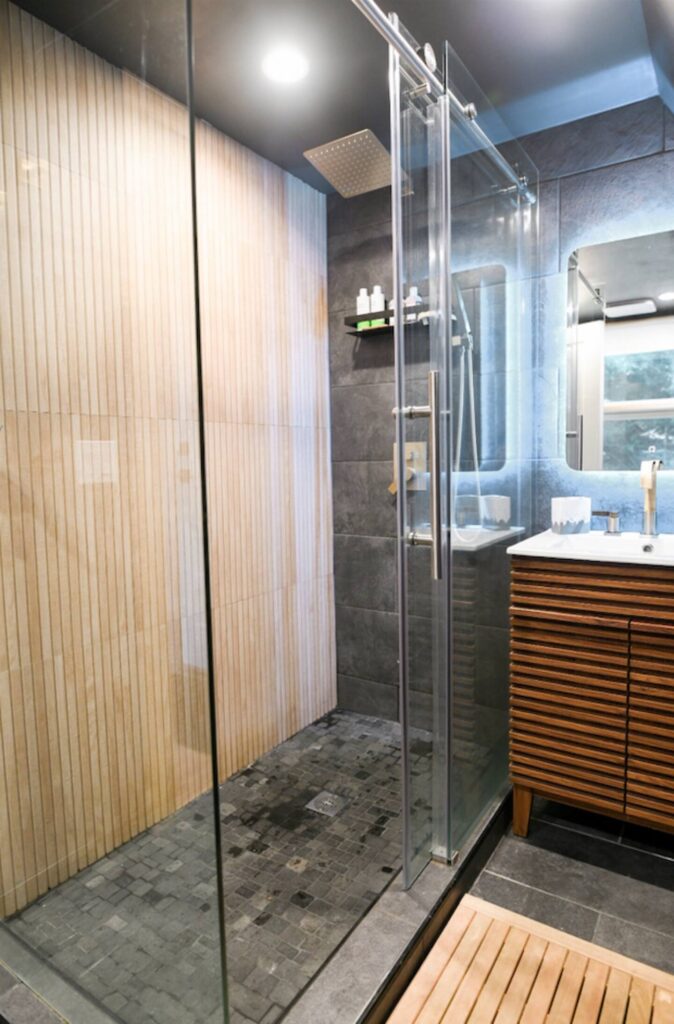
A-Frame's Natural Environment
A frame cabin was built in a beautiful forest area. In this area where 4 seasons are experienced vividly, the materials and color palettes chosen for the building make it stand out in every season.
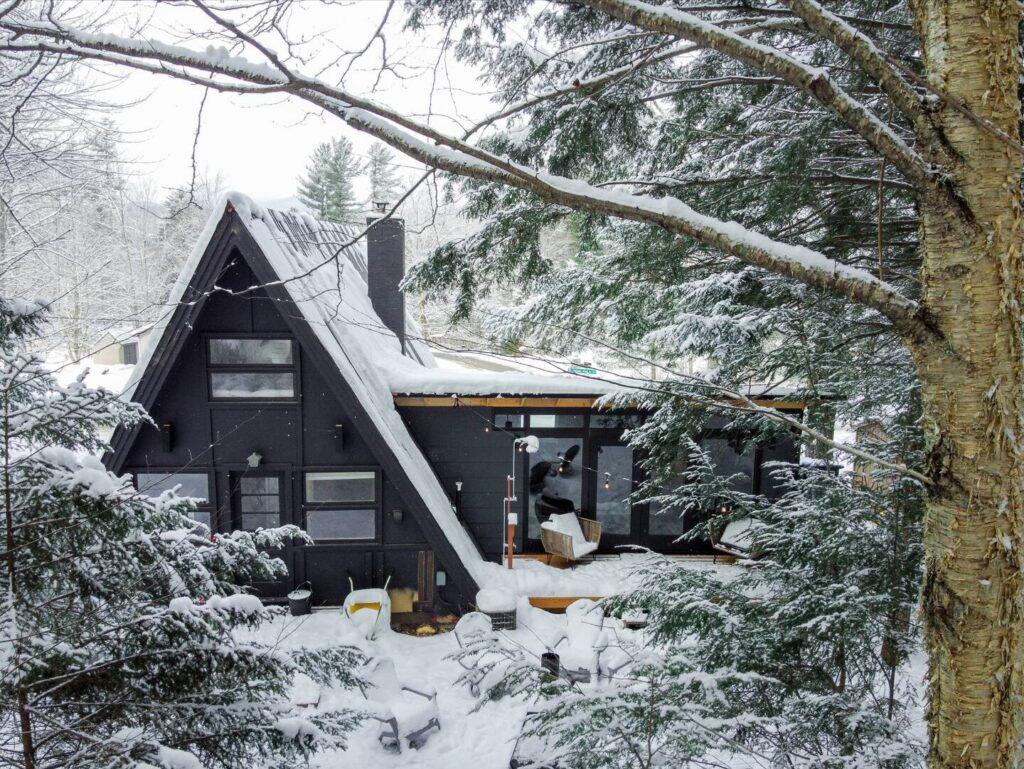
Tall trees created an isolated area for the a frame cabin. The fact that the building is high above the ground ensures that precautions are taken against flooding in case of rain and snow.
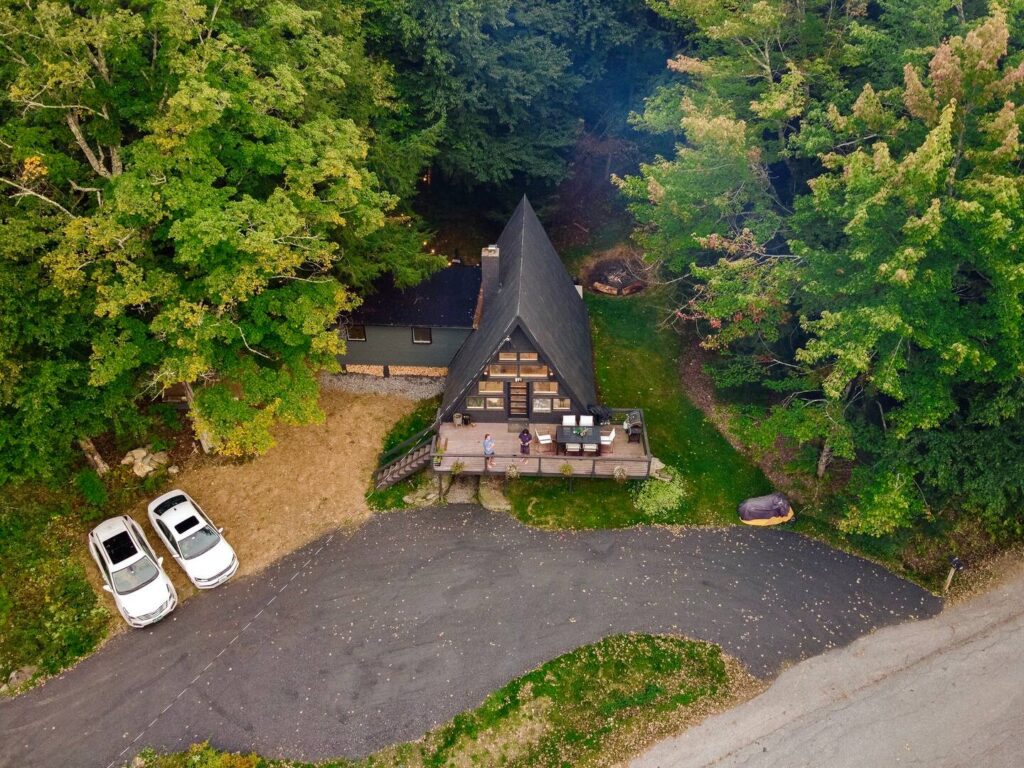
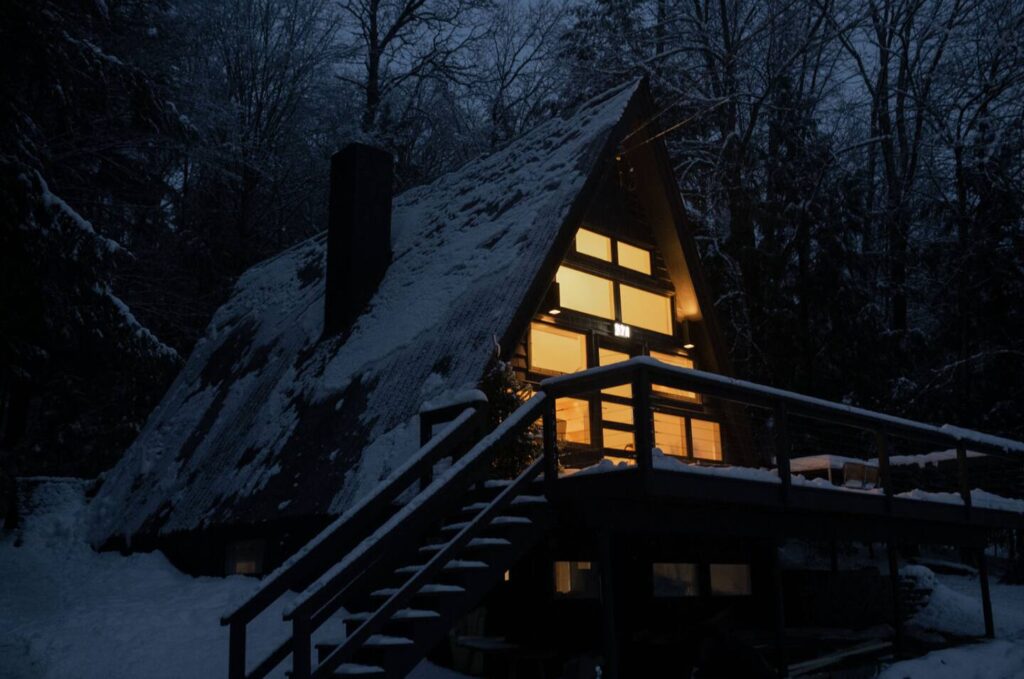
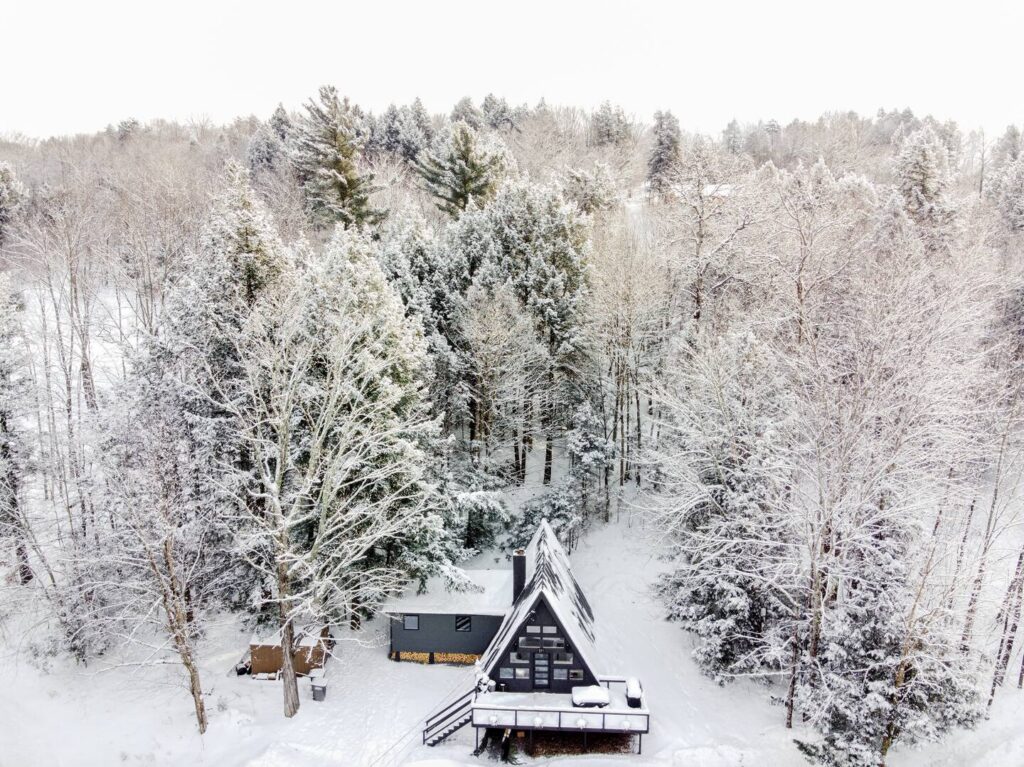
Don’t forget to follow us on facebook and here for a frame cabin, a frame house designs and more a frame house introductions. You can find the location information of the related a frame house here.


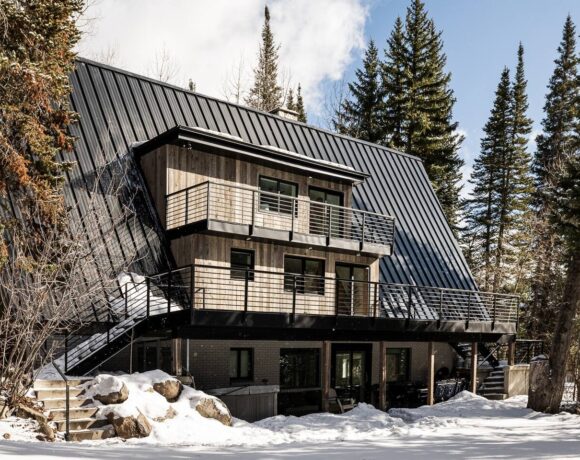
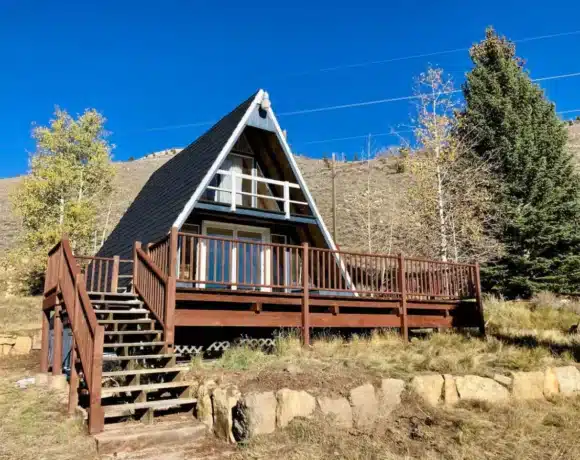
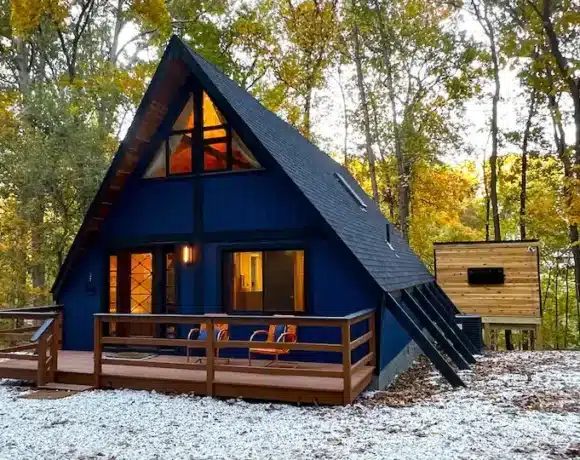
COMMENTS ARE OFF THIS POST